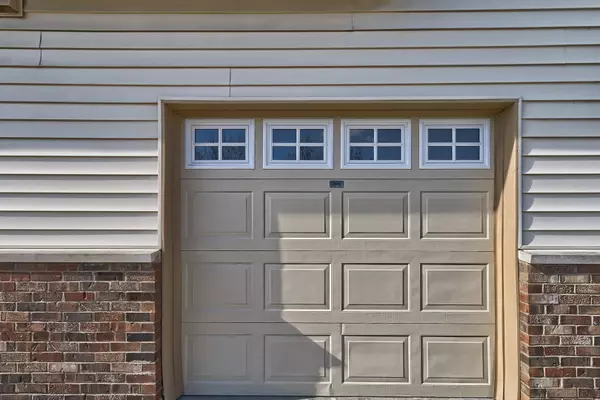$110,550
$111,900
1.2%For more information regarding the value of a property, please contact us for a free consultation.
3814 Thornhill CIR #3814 Champaign, IL 61822
2 Beds
2 Baths
1,128 SqFt
Key Details
Sold Price $110,550
Property Type Condo
Sub Type Condo
Listing Status Sold
Purchase Type For Sale
Square Footage 1,128 sqft
Price per Sqft $98
Subdivision Turnberry Ridge
MLS Listing ID 10337067
Sold Date 06/14/19
Bedrooms 2
Full Baths 2
HOA Fees $200/mo
Year Built 2003
Annual Tax Amount $2,572
Tax Year 2017
Lot Dimensions CONDO
Property Description
1st Floor condo with garage entry right into the kitchen! Enjoy the tall ceilings throughout, the gas log corner fireplace in the living room, good storage, and a newer meticulously maintained high-efficiency HVAC system with humidifier. The kitchen, which is open to the Great Room, features ample cabinetry, room for a breakfast table, and a countertop for barstools. In addition to the newer HVAC, the seller has also replaced the front door and the storm door which has a retractable screen. All appliances, including the washer & dryer, are included. Monthly association fee covers Common Area maintenance and improvements, trash & recycling, snow removal, and landscaping & mowing. Owners enjoy use of the Cobblefield Point Club House with its hot tub, exercise room and outdoor swimming pool. See photos for a map of this unit's location.
Location
State IL
County Champaign
Area Champaign, Savoy
Rooms
Basement None
Interior
Interior Features First Floor Bedroom
Heating Natural Gas, Forced Air
Cooling Central Air
Fireplaces Number 1
Fireplaces Type Gas Log
Fireplace Y
Appliance Range, Microwave, Dishwasher, Refrigerator, Washer, Dryer, Disposal
Exterior
Exterior Feature Patio
Parking Features Attached
Garage Spaces 1.0
Amenities Available Exercise Room, Party Room, Pool
Building
Story 1
Sewer Public Sewer
Water Public
New Construction false
Schools
Elementary Schools Unit 4 Of Choice
Middle Schools Champaign/Middle Call Unit 4 351
High Schools Centennial High School
School District 4 , 4, 4
Others
HOA Fee Include Insurance,Clubhouse,Exercise Facilities,Pool,Exterior Maintenance,Lawn Care,Snow Removal
Ownership Condo
Special Listing Condition None
Pets Allowed Cats OK, Dogs OK, Number Limit, Size Limit
Read Less
Want to know what your home might be worth? Contact us for a FREE valuation!

Our team is ready to help you sell your home for the highest possible price ASAP

© 2025 Listings courtesy of MRED as distributed by MLS GRID. All Rights Reserved.
Bought with Kim Filkin • Berkshire Hathaway Snyder R.E.





