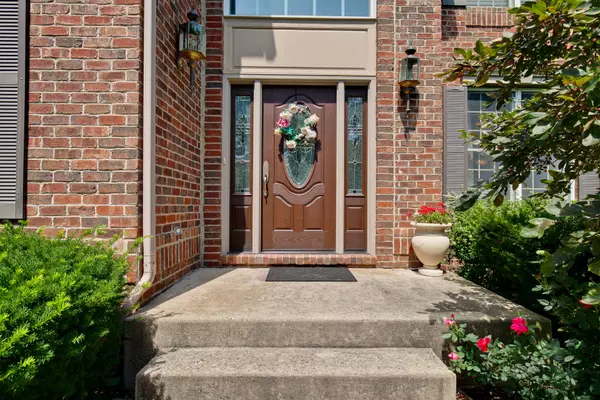$565,000
$599,900
5.8%For more information regarding the value of a property, please contact us for a free consultation.
4855 Christine CT Long Grove, IL 60047
4 Beds
4.5 Baths
3,797 SqFt
Key Details
Sold Price $565,000
Property Type Single Family Home
Sub Type Detached Single
Listing Status Sold
Purchase Type For Sale
Square Footage 3,797 sqft
Price per Sqft $148
Subdivision Preserves At Long Grove
MLS Listing ID 10349351
Sold Date 05/08/19
Bedrooms 4
Full Baths 4
Half Baths 1
HOA Fees $254/qua
Year Built 2000
Annual Tax Amount $18,709
Tax Year 2017
Lot Size 0.540 Acres
Lot Dimensions 110X215X109X218
Property Description
Live the life of luxury in this stunning 4-bedroom home adorned w/ modern upgrades & immaculate finishes! Two-story foyer welcomes you into the home boasting hardwood floors that flow throughout the main level & views into the living room. Combined living & dining rooms allow the perfect space for entertaining, graced w/ white crown molding. Gourmet kitchen highlights granite counters, stainless steel appliances, breakfast bar & large eating area overlooking the backyard deck. Located off the kitchen, the family room is adorned w/ floor-to-ceiling windows, brick fireplace & gleaming hardwood floors. Office w/ French doors, laundry & half bath complete the main level. Stunning master suite is graced with a private sitting area, crown molding, French doors & ensuite with quartz counters, jacuzzi tub & double sinks! 3 additional bedrooms, one being ensuite and another w/ jacknjill bath! Finished basement includes a wet-bar, rec space & ample storage. Outdoor living w/ deck & serene views!
Location
State IL
County Lake
Area Hawthorn Woods / Lake Zurich / Kildeer / Long Grove
Rooms
Basement Full, English
Interior
Interior Features Vaulted/Cathedral Ceilings, Skylight(s), Bar-Wet, Hardwood Floors, First Floor Laundry
Heating Natural Gas, Forced Air
Cooling Central Air
Fireplaces Number 1
Fireplaces Type Attached Fireplace Doors/Screen, Gas Log
Equipment Water-Softener Owned, Security System, Ceiling Fan(s), Sump Pump
Fireplace Y
Appliance Range, Microwave, Dishwasher, Refrigerator, Washer, Dryer, Disposal
Exterior
Exterior Feature Deck, Storms/Screens
Parking Features Attached
Garage Spaces 3.0
Community Features Tennis Courts, Street Lights, Street Paved
Roof Type Shake
Building
Lot Description Cul-De-Sac, Landscaped
Sewer Public Sewer
Water Community Well
New Construction false
Schools
Elementary Schools Country Meadows Elementary Schoo
Middle Schools Woodlawn Middle School
High Schools Adlai E Stevenson High School
School District 96 , 96, 125
Others
HOA Fee Include Water,Insurance,Other
Ownership Fee Simple w/ HO Assn.
Special Listing Condition None
Read Less
Want to know what your home might be worth? Contact us for a FREE valuation!

Our team is ready to help you sell your home for the highest possible price ASAP

© 2025 Listings courtesy of MRED as distributed by MLS GRID. All Rights Reserved.
Bought with Jim Starwalt • Better Homes and Gardens Real Estate Star Homes





