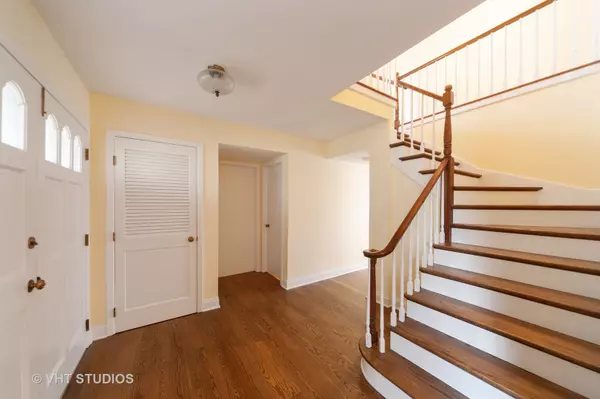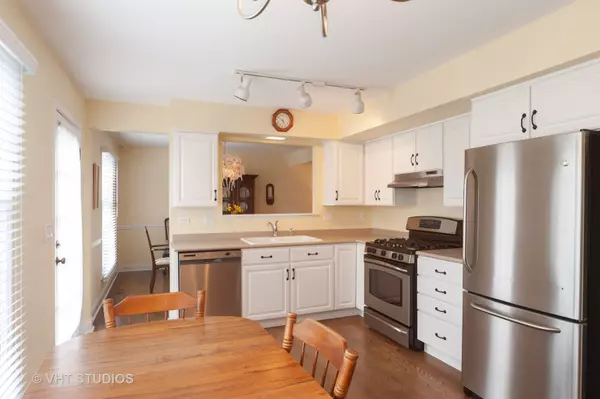$390,000
$399,900
2.5%For more information regarding the value of a property, please contact us for a free consultation.
1141 Dawes ST Libertyville, IL 60048
4 Beds
2.5 Baths
2,500 SqFt
Key Details
Sold Price $390,000
Property Type Single Family Home
Sub Type Detached Single
Listing Status Sold
Purchase Type For Sale
Square Footage 2,500 sqft
Price per Sqft $156
Subdivision Greentree
MLS Listing ID 10344073
Sold Date 06/21/19
Style Traditional
Bedrooms 4
Full Baths 2
Half Baths 1
HOA Fees $6/ann
Year Built 1977
Annual Tax Amount $9,348
Tax Year 2017
Lot Size 0.260 Acres
Lot Dimensions 25X26X71X58X92X200
Property Description
Get ready to be impressed by this gorgeous, 4 bedroom colonial in highly sought-after Greentree in Libertyville! This large, well-maintained, immaculate home has so much to offer! Recent updates include hardwood floors throughout the main level, freshly painted interior and exterior, new window treatments, and more. Light-and bright kitchen with newer stainless appliances opens to the large family room with wood burning fireplace. Master suite has full master bath with separate vanity/dressing area and shower. Extended main level laundry room combines with oversized-mudroom for extra storage plus entrance to 2-car garage. Large finished basement! Professional landscaped corner lot with beautiful yard and patio! Lovely family neighborhood with award-winning schools including choice of Vernon Hills or Libertyville HS! Ideal location near shopping, parks, restaurants, fitness center, Metra, the new Melody Farms, and more. Complimentary one year home warranty included! Better hurry!
Location
State IL
County Lake
Area Green Oaks / Libertyville
Rooms
Basement Full
Interior
Interior Features Hardwood Floors, First Floor Laundry
Heating Natural Gas, Forced Air
Cooling Central Air
Fireplaces Number 1
Fireplaces Type Wood Burning, Attached Fireplace Doors/Screen
Equipment Humidifier, Sump Pump
Fireplace Y
Appliance Range, Microwave, Dishwasher, Refrigerator, Washer, Dryer, Disposal
Exterior
Exterior Feature Brick Paver Patio
Garage Attached
Garage Spaces 2.0
Community Features Sidewalks, Street Lights, Street Paved
Waterfront false
Roof Type Asphalt
Building
Lot Description Cul-De-Sac
Sewer Public Sewer
Water Public
New Construction false
Schools
Elementary Schools Hawthorn Elementary School (Nor
Middle Schools Hawthorn Elementary School (Nor
High Schools Vernon Hills High School
School District 73 , 73, 128
Others
HOA Fee Include Other
Ownership Fee Simple
Special Listing Condition Home Warranty
Read Less
Want to know what your home might be worth? Contact us for a FREE valuation!

Our team is ready to help you sell your home for the highest possible price ASAP

© 2024 Listings courtesy of MRED as distributed by MLS GRID. All Rights Reserved.
Bought with Joanne Cecchini • Berkshire Hathaway HomeServices Starck Real Estate






