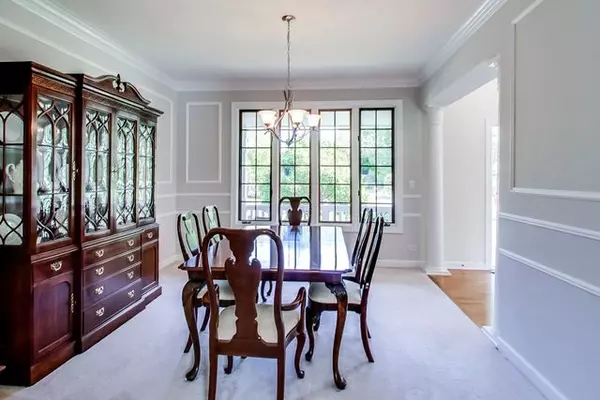$620,000
$649,000
4.5%For more information regarding the value of a property, please contact us for a free consultation.
1413 Castleton RD Libertyville, IL 60048
5 Beds
4.5 Baths
3,088 SqFt
Key Details
Sold Price $620,000
Property Type Single Family Home
Sub Type Detached Single
Listing Status Sold
Purchase Type For Sale
Square Footage 3,088 sqft
Price per Sqft $200
Subdivision Timber Creek
MLS Listing ID 10353217
Sold Date 08/19/19
Style Colonial
Bedrooms 5
Full Baths 4
Half Baths 1
Year Built 1996
Annual Tax Amount $13,834
Tax Year 2017
Lot Size 0.340 Acres
Lot Dimensions 14810 SF
Property Description
This lovingly maintained home in a premier neighborhood blends classic elegance technology. Recently updated in neutral tones, sparkling white trim, and new carpet. Gorgeous yard provides play and entertainment areas in a private setting with mature landscaping. Impressive two-story foyer opens to dining room and living room. Spacious, bright family room brings the outside in with three walls of windows . It adjoins updated kitchen featuring lovely 42" white cabinets, granite countertops, island, SS appliances and breakfast nook. A main-floor in-law suite doubles as office space with built-in bookcases and en-suite with walk-in shower. The second-floor master includes all-white bath with oversized shower, relaxing shower panel, and soak tub. Sitting room and walk-in closet complete the MBR suite. Three additional bedrooms and hall bath complete the cheery second floor. The finished lower level is the ultimate in entertainment with 9' ceiling, custom trims, a 12-foot projection screen
Location
State IL
County Lake
Area Green Oaks / Libertyville
Rooms
Basement Full
Interior
Interior Features Vaulted/Cathedral Ceilings, Skylight(s), Bar-Wet
Heating Natural Gas, Forced Air
Cooling Central Air, Zoned
Fireplaces Number 2
Fireplaces Type Gas Log, Gas Starter
Equipment Humidifier, CO Detectors, Ceiling Fan(s), Sump Pump, Radon Mitigation System
Fireplace Y
Appliance Double Oven, Microwave, Dishwasher, High End Refrigerator, Washer, Dryer, Disposal, Stainless Steel Appliance(s)
Exterior
Exterior Feature Deck, Porch, Brick Paver Patio
Parking Features Attached
Garage Spaces 2.0
Community Features Street Paved
Roof Type Shake
Building
Sewer Public Sewer
Water Lake Michigan
New Construction false
Schools
Elementary Schools Adler Park School
Middle Schools Highland Middle School
High Schools Libertyville High School
School District 70 , 70, 128
Others
HOA Fee Include None
Ownership Fee Simple
Special Listing Condition None
Read Less
Want to know what your home might be worth? Contact us for a FREE valuation!

Our team is ready to help you sell your home for the highest possible price ASAP

© 2025 Listings courtesy of MRED as distributed by MLS GRID. All Rights Reserved.
Bought with Elizabeth Bryant • Baird & Warner





