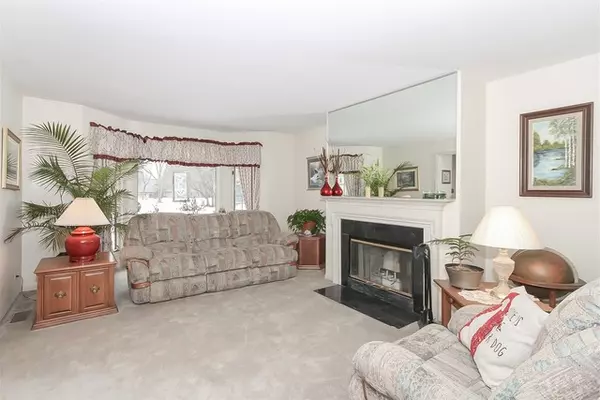$290,000
$299,900
3.3%For more information regarding the value of a property, please contact us for a free consultation.
627 Wood Ridge CT Elgin, IL 60123
3 Beds
3 Baths
2,543 SqFt
Key Details
Sold Price $290,000
Property Type Single Family Home
Sub Type Detached Single
Listing Status Sold
Purchase Type For Sale
Square Footage 2,543 sqft
Price per Sqft $114
Subdivision Valley Creek
MLS Listing ID 10353129
Sold Date 06/27/19
Bedrooms 3
Full Baths 2
Half Baths 2
Year Built 1987
Annual Tax Amount $8,000
Tax Year 2017
Lot Size 10,406 Sqft
Lot Dimensions 35X11X116X139X132
Property Description
Hidden treasure! Tucked away at the end of a cul-de-sac! Surrounded by mature trees! Long driveway! Grand cedar shake roof! Covered front porch! Tile entry! Dramatic vaulted 2-story family room with brick fireplace, beamed ceiling and built-in oak wall unit! Bright eat-in kitchen with breakfast bar island, upgraded oak cabinetry, planning desk and extra recessed lighting! Separate formal dining room with bay picture window and solid oak built-in hutch! Formal living room with woodburning fireplace and custom mantle surround! Awesome 3 season room with wall of glass leads to the extensive custom deck with pergola and bench seating! 1st floor master suite with private bath with dual sink vanity, whirlpool tub and separate shower! Large 2nd floor bedrooms! Great option to convert walk in attic to a 4th bedroom if needed! Convenient 1st floor laundry with extra cabinets! Good size basement-perfect for storage! Close to I-90 access, schools! Peaceful setting! Solid Home!
Location
State IL
County Kane
Area Elgin
Rooms
Basement Partial
Interior
Interior Features Vaulted/Cathedral Ceilings, Wood Laminate Floors, First Floor Bedroom, First Floor Laundry, First Floor Full Bath, Built-in Features
Heating Natural Gas, Forced Air
Cooling Central Air
Fireplaces Number 2
Fireplaces Type Wood Burning, Attached Fireplace Doors/Screen
Equipment Humidifier, Security System, CO Detectors, Ceiling Fan(s), Sump Pump
Fireplace Y
Appliance Range, Microwave, Dishwasher, Refrigerator, Freezer, Washer, Dryer, Disposal
Exterior
Exterior Feature Deck
Parking Features Attached
Garage Spaces 2.0
Community Features Sidewalks, Street Lights, Street Paved
Roof Type Shake
Building
Lot Description Cul-De-Sac, Landscaped, Wooded
Sewer Public Sewer
Water Public
New Construction false
Schools
School District 46 , 46, 46
Others
HOA Fee Include None
Ownership Fee Simple
Special Listing Condition None
Read Less
Want to know what your home might be worth? Contact us for a FREE valuation!

Our team is ready to help you sell your home for the highest possible price ASAP

© 2025 Listings courtesy of MRED as distributed by MLS GRID. All Rights Reserved.
Bought with Dominic Levita • Providence Residential Brokerage LLC





