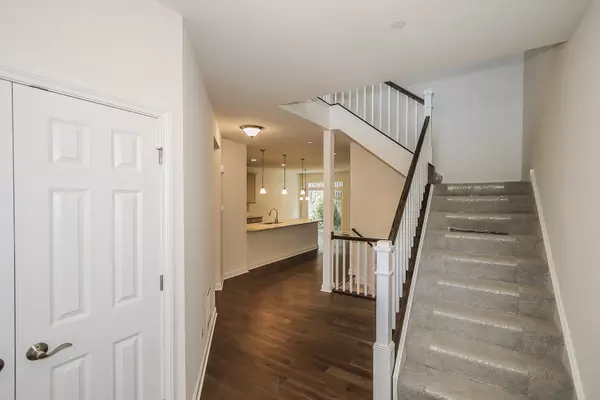$439,990
$439,990
For more information regarding the value of a property, please contact us for a free consultation.
2S740 Crimson King Lot #1.02 LN Glen Ellyn, IL 60137
2 Beds
2.5 Baths
2,231 SqFt
Key Details
Sold Price $439,990
Property Type Townhouse
Sub Type Townhouse-2 Story
Listing Status Sold
Purchase Type For Sale
Square Footage 2,231 sqft
Price per Sqft $197
Subdivision Maple Wood Estates
MLS Listing ID 10372599
Sold Date 06/20/19
Bedrooms 2
Full Baths 2
Half Baths 1
HOA Fees $275/mo
Year Built 2018
Tax Year 2017
Lot Dimensions 58X26
Property Description
This luxurious 2br with loft townhome in Glen Ellyn is sure to impress! The elegant foyer leads into a gourmet kitchen loaded with every grand detail you've ever dreamed of! The elaborate kitchen island and dining area can accommodate several guests for your entertaining pleasure. Coupled with the large family room, you'll have a home sure to wow your family and friends. A beautiful angled staircase leads you to the second floor loft where you will find a generous master suite showcasing a gorgeous master bath and equipped with access to the upstairs laundry. Opposite the master, is the spacious second bedroom and bath and loft offering additional space to work or relax. It's complete with a deep pour full basement with bath rough in, attached 2 car garage and industry leading 15 year transferrable structural warranty!
Location
State IL
County Du Page
Area Glen Ellyn
Rooms
Basement Full
Interior
Interior Features Second Floor Laundry
Heating Natural Gas, Forced Air
Cooling Central Air
Equipment CO Detectors, Sump Pump
Fireplace N
Appliance Double Oven, Microwave, Dishwasher, Stainless Steel Appliance(s), Cooktop
Exterior
Exterior Feature Patio
Parking Features Attached
Garage Spaces 2.0
Roof Type Asphalt
Building
Lot Description Landscaped, Mature Trees
Story 2
Sewer Public Sewer
Water Public
New Construction true
Schools
Elementary Schools Arbor View Elementary School
Middle Schools Glen Crest Middle School
High Schools Glenbard South High School
School District 89 , 89, 87
Others
HOA Fee Include Insurance,Exterior Maintenance,Lawn Care,Snow Removal,Other
Ownership Fee Simple w/ HO Assn.
Special Listing Condition None
Pets Allowed Cats OK, Dogs OK
Read Less
Want to know what your home might be worth? Contact us for a FREE valuation!

Our team is ready to help you sell your home for the highest possible price ASAP

© 2025 Listings courtesy of MRED as distributed by MLS GRID. All Rights Reserved.
Bought with Josie DeRiggi • Coldwell Banker Residential





