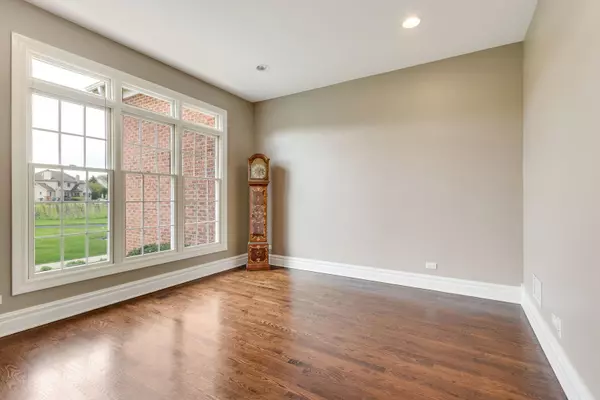$570,000
$598,900
4.8%For more information regarding the value of a property, please contact us for a free consultation.
4N901 Brookside West DR St. Charles, IL 60175
5 Beds
4.5 Baths
3,856 SqFt
Key Details
Sold Price $570,000
Property Type Single Family Home
Sub Type Detached Single
Listing Status Sold
Purchase Type For Sale
Square Footage 3,856 sqft
Price per Sqft $147
Subdivision Hunters Hill
MLS Listing ID 10349998
Sold Date 07/17/19
Style Traditional
Bedrooms 5
Full Baths 4
Half Baths 1
HOA Fees $12/ann
Year Built 2000
Annual Tax Amount $14,410
Tax Year 2018
Lot Size 6.000 Acres
Lot Dimensions 200X165X258X90X55X560X179X
Property Description
Estate on 6 acres backs to pond. Main flr has 9' ceilings, dramatic 2 story foyer & staircase, hardwood flr, custom millwork. Den/guest BR boasts access to Bath & Mud Room. Large Dining Room w/elaborate wainscoting & crown molding. Big kitchen offers 42" cabinetry, granite counters, glass tiled backsplash, SS appliances, island/brkfst bar, built-in pantry. Family Room has impressive floor-to-ceiling brick fireplace 2 story windows, vaulted ceilings, 2nd staircase. Master Ste has Sitting Room w/gas fireplace & luxury bath w/his/her walk-in closets, dbl vanity, tiled steam shower w/bench, skylight & whirlpool tub. Additional large 2nd flr BRs each w/private bath access. 2nd flr w/new carpet & Laundry Rm. Finished Bsmnt has above grade windows, stone fireplace, wet bar & cabs, Game Area, full bath, 5th BR, Bonus Room, Storage Rm, garage access. Pond views from all East side rooms. Entertain on 2 level deck, paver patio & large firepit. Tall 3car Gar, long drive, motorcort/xtra prk
Location
State IL
County Kane
Area Campton Hills / St. Charles
Rooms
Basement Full
Interior
Interior Features Vaulted/Cathedral Ceilings, Skylight(s), Bar-Wet, Hardwood Floors, Second Floor Laundry, Walk-In Closet(s)
Heating Natural Gas, Forced Air, Sep Heating Systems - 2+, Zoned
Cooling Central Air, Zoned
Fireplaces Number 3
Fireplaces Type Gas Log
Equipment Humidifier, Water-Softener Owned, Ceiling Fan(s), Sump Pump, Multiple Water Heaters
Fireplace Y
Appliance Double Oven, Microwave, Dishwasher, High End Refrigerator, Washer, Dryer, Stainless Steel Appliance(s)
Exterior
Exterior Feature Deck, Brick Paver Patio, Storms/Screens, Fire Pit
Parking Features Attached
Garage Spaces 3.0
Community Features Street Lights, Street Paved
Roof Type Asphalt
Building
Lot Description Irregular Lot, Water Rights, Water View
Sewer Septic-Private
Water Private Well
New Construction false
Schools
Elementary Schools Wasco Elementary School
Middle Schools Thompson Middle School
High Schools St Charles North High School
School District 303 , 303, 303
Others
HOA Fee Include None
Ownership Fee Simple w/ HO Assn.
Special Listing Condition None
Read Less
Want to know what your home might be worth? Contact us for a FREE valuation!

Our team is ready to help you sell your home for the highest possible price ASAP

© 2025 Listings courtesy of MRED as distributed by MLS GRID. All Rights Reserved.
Bought with Darlene Alanis • Suburban Life Realty, Ltd





