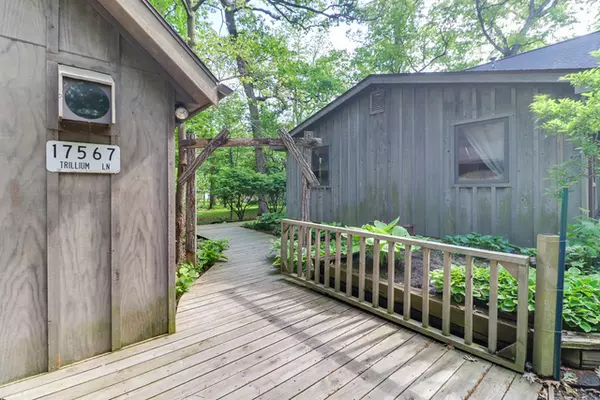$265,000
$265,000
For more information regarding the value of a property, please contact us for a free consultation.
17567 Trillium LN Hudson, IL 61748
3 Beds
2 Baths
2,736 SqFt
Key Details
Sold Price $265,000
Property Type Single Family Home
Sub Type Detached Single
Listing Status Sold
Purchase Type For Sale
Square Footage 2,736 sqft
Price per Sqft $96
Subdivision Lake Bloomington
MLS Listing ID 10392806
Sold Date 07/12/19
Style Other
Bedrooms 3
Full Baths 2
Year Built 1966
Annual Tax Amount $5,794
Tax Year 2018
Lot Size 0.360 Acres
Lot Dimensions 120\" X 130\"
Property Description
WOW! Talk about a unique property. This hidden gem at Lake Bloomington is full of character. First time this house has ever been on the market. Bring your boat and park it at your dock just a short distance from the property. Plenty of room for your other adult toys to be stored in the 42' x 33' 4 car garage. Walk into this beautiful home and admire all the exposed cedar and brick paired with neutral colors that really make this gem shine. Huge living room flows into the dining room on the main floor that also has two bedrooms and a full bath. Upstairs relax in your massive 36' x 18' master bedroom with 2 balconies overlooking the beautifully landscaped yard. The lower level boasts a bar and a separate family room with a wood burning fireplace. Huge deck perfect for entertaining in your secluded back yard. Property sits at the end of the quietest street at the lake. The attention to detail is second to none. You will not find another house like this! Come enjoy the lake life!
Location
State IL
County Mc Lean
Area Hudson
Rooms
Basement Partial
Interior
Interior Features Vaulted/Cathedral Ceilings, Bar-Dry, Hardwood Floors, First Floor Bedroom, First Floor Full Bath, Built-in Features
Heating Natural Gas
Cooling Central Air
Fireplaces Number 2
Fireplaces Type Wood Burning, Wood Burning Stove
Fireplace Y
Exterior
Exterior Feature Balcony, Deck, Patio, Porch, Boat Slip
Parking Features Detached
Garage Spaces 4.0
Community Features Dock, Street Paved
Roof Type Asphalt
Building
Lot Description Cul-De-Sac
Sewer Septic-Private
Water Public
New Construction false
Schools
Elementary Schools Hudson Elementary
Middle Schools Kingsley Jr High
High Schools Normal Community West High Schoo
School District 5 , 5, 5
Others
HOA Fee Include None
Ownership Leasehold
Special Listing Condition None
Read Less
Want to know what your home might be worth? Contact us for a FREE valuation!

Our team is ready to help you sell your home for the highest possible price ASAP

© 2025 Listings courtesy of MRED as distributed by MLS GRID. All Rights Reserved.
Bought with Ryan Esposito • RE/MAX Rising





