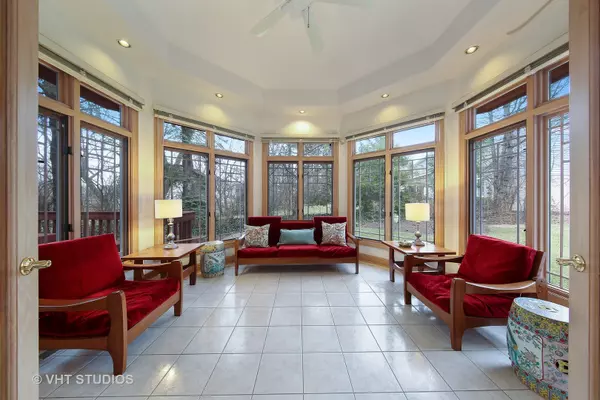$552,000
$475,000
16.2%For more information regarding the value of a property, please contact us for a free consultation.
2228 Edgebrooke DR Lisle, IL 60532
6 Beds
5.5 Baths
4,665 SqFt
Key Details
Sold Price $552,000
Property Type Single Family Home
Sub Type Detached Single
Listing Status Sold
Purchase Type For Sale
Square Footage 4,665 sqft
Price per Sqft $118
Subdivision Edgebrooke
MLS Listing ID 10369572
Sold Date 06/14/19
Style Prairie
Bedrooms 6
Full Baths 5
Half Baths 1
Year Built 1994
Annual Tax Amount $27,012
Tax Year 2017
Lot Size 0.352 Acres
Lot Dimensions 92X148X139X126
Property Description
Unbelievable price!! Bring all buyers today! This custom all-brick home is located in the highly-ranked Wheaton D200 schools! Expansive living space is great for entertaining with a large kitchen and lots of counters, formal living, dining and family room with fireplace in addition to a gorgeous sun room featuring lovely floor-to-ceiling windows overlooking a beautifully landscaped yard. Sought after first floor en suite with full bath, currently a den. The second floor boasts four large bedrooms including a luxurious master suite with two walk-in closets and spa bath. The second full en suite and jack-n-jill configuration serving the third and fourth bedrooms. The basement offers a spacious family room with fireplace, wet bar, and bonus sixth bedroom with full bath. Convenient 1st floor laundry and 3-car garage. Situated on 1/3 acre of beautiful landscape, this is an incredible home, exceptionally maintained by its original owners; make it yours today!
Location
State IL
County Du Page
Area Lisle
Rooms
Basement Full
Interior
Interior Features Skylight(s), Bar-Wet, Hardwood Floors, First Floor Bedroom, First Floor Laundry, First Floor Full Bath
Heating Natural Gas, Forced Air, Zoned
Cooling Central Air, Zoned
Fireplaces Number 3
Fireplaces Type Wood Burning, Gas Log
Equipment Humidifier, Central Vacuum, Security System, Intercom, Ceiling Fan(s), Fan-Whole House, Sump Pump, Sprinkler-Lawn
Fireplace Y
Appliance Range, Dishwasher, Refrigerator, Washer, Dryer, Disposal
Exterior
Parking Features Attached
Garage Spaces 3.0
Community Features Sidewalks, Street Lights, Street Paved
Building
Sewer Public Sewer, Sewer-Storm
Water Lake Michigan
New Construction false
Schools
Elementary Schools Lincoln Elementary School
Middle Schools Edison Middle School
High Schools Wheaton Warrenville South H S
School District 200 , 200, 200
Others
HOA Fee Include None
Ownership Fee Simple
Special Listing Condition None
Read Less
Want to know what your home might be worth? Contact us for a FREE valuation!

Our team is ready to help you sell your home for the highest possible price ASAP

© 2025 Listings courtesy of MRED as distributed by MLS GRID. All Rights Reserved.
Bought with Brian Hilgen • RE/MAX of Naperville





