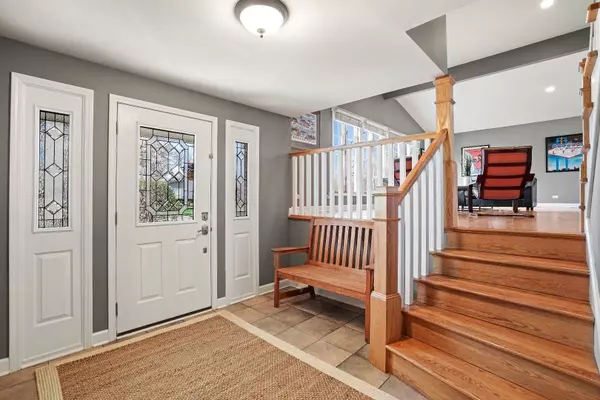$599,900
$639,000
6.1%For more information regarding the value of a property, please contact us for a free consultation.
1238 North AVE Highland Park, IL 60035
4 Beds
3.5 Baths
3,786 SqFt
Key Details
Sold Price $599,900
Property Type Single Family Home
Sub Type Detached Single
Listing Status Sold
Purchase Type For Sale
Square Footage 3,786 sqft
Price per Sqft $158
Subdivision Centennial Park
MLS Listing ID 10365314
Sold Date 07/30/19
Style Tri-Level
Bedrooms 4
Full Baths 3
Half Baths 1
Year Built 1964
Annual Tax Amount $12,747
Tax Year 2017
Lot Size 0.275 Acres
Lot Dimensions 80 X 148
Property Description
Must see! This fabulous 3750+sf Expanded Split-Level home w/Bsmt in Centennial Park is like no other! You will be amazed by Soaring ceilings & windows galore that highlight the LR & DR with Oak Hrdwd flrs that opens to the Kit with an abundance of cabinets, granite & center island overlooking the lush yard & gorgeous huge deck, hot tub & sep patio. The wonderful Family Rm addition w/Australian Cypress Hrdwd, built-ins, FPLC, & lrg office lead to the patio through French doors. The 2 car att garage w/a 3rd tandem spot is perfect for bikes & toys and leads into the invaluable Mudrm w/cubbies. Upstairs find the spectacular Master Suite addition w/vaulted ceiling, balcony overlooking yard, lux MB w/dbl vanity, shower, tub & WIC. 3 add'l generous BR's, one en-suite & 3rd BA w/dual sink vanity, tub/shower & convenient 2nd Fl Lndry! The finished basement completes the home w/a rec area, wine rm and tons of storage! Excellent location! Close to Metra, restaurants, schools, parks & I94.
Location
State IL
County Lake
Area Highland Park
Rooms
Basement Partial
Interior
Interior Features Vaulted/Cathedral Ceilings, Hot Tub, Hardwood Floors, Second Floor Laundry, Walk-In Closet(s)
Heating Natural Gas, Forced Air
Cooling Central Air
Fireplaces Number 1
Fireplaces Type Gas Log, Ventless
Equipment Humidifier, TV-Cable, CO Detectors, Ceiling Fan(s), Sump Pump, Backup Sump Pump;, Radon Mitigation System
Fireplace Y
Appliance Double Oven, Microwave, Dishwasher, Refrigerator, Freezer, Washer, Dryer, Disposal, Stainless Steel Appliance(s), Cooktop, Built-In Oven
Exterior
Exterior Feature Balcony, Deck, Patio, Hot Tub, Dog Run
Parking Features Attached
Garage Spaces 2.0
Community Features Tennis Courts, Street Lights, Street Paved
Roof Type Asphalt
Building
Lot Description Landscaped, Mature Trees
Sewer Public Sewer
Water Lake Michigan
New Construction false
Schools
Elementary Schools Wayne Thomas Elementary School
Middle Schools Northwood Junior High School
High Schools Highland Park High School
School District 112 , 112, 113
Others
HOA Fee Include None
Ownership Fee Simple
Special Listing Condition None
Read Less
Want to know what your home might be worth? Contact us for a FREE valuation!

Our team is ready to help you sell your home for the highest possible price ASAP

© 2025 Listings courtesy of MRED as distributed by MLS GRID. All Rights Reserved.
Bought with Marla Pierson • @properties





