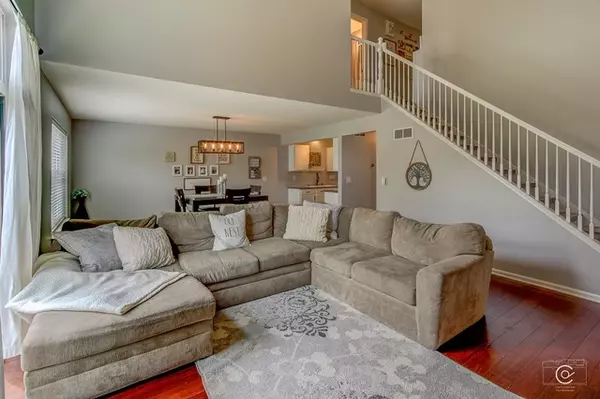$183,900
$183,900
For more information regarding the value of a property, please contact us for a free consultation.
1152 Rose DR Sycamore, IL 60178
4 Beds
3.5 Baths
1,747 SqFt
Key Details
Sold Price $183,900
Property Type Townhouse
Sub Type Townhouse-2 Story
Listing Status Sold
Purchase Type For Sale
Square Footage 1,747 sqft
Price per Sqft $105
Subdivision Townsend Woods
MLS Listing ID 10371279
Sold Date 07/23/19
Bedrooms 4
Full Baths 3
Half Baths 1
HOA Fees $80/mo
Year Built 2005
Annual Tax Amount $4,261
Tax Year 2018
Lot Dimensions 26.86 X 83.75
Property Description
~ Second to NONE!~ SHOWSTOPPER! This 3 bedroom, 3.5 bathroom townhome has all! The kitchen features: Freshly painted cabinets w/ NEW cabinet pulls, NEW 2019 GRANITE tops w/ NEW sink & faucet, NEW subway tile backsplash 2019, newer appliances (NEW DISHWASHER & MICROWAVE 2019). NEW (2018-19) HARDWOOD BAMBOO floors throughout along w/ sought after white trim & popular gray paint (FRESH PAINT IN 2019)! The impressive white spindle staircase & wood stairs leading to the 2nd floor is jaw dropping! The 2nd floor features 2 bedrooms, & an at home office w/ FRENCH DOORS which could be converted to a 4th bedroom easily. The master bedroom has a DBL vanity sink w/ HUGE walk-in closet W/ NEW 2019 CUSTOM BUILT-IN SHELVING! The FINISHED BASEMENT boasts a family room as well as a TRUE 3RD BEDROOM that includes its own PRIVATE BATHROOM! NEW LIGHT FIXTURES 2019. NEW CARPET IN 2019 ON THE 2ND FLOOR. ALL APPLIANCES INCLUDED (YES, WASHER & DRYER). HOME WARRANTY INCLUDED! *PLUS $1,000 CLOSING CREDIT 4 BUYR
Location
State IL
County De Kalb
Area Sycamore
Rooms
Basement Full
Interior
Interior Features Vaulted/Cathedral Ceilings, Laundry Hook-Up in Unit, Storage, Walk-In Closet(s)
Heating Natural Gas
Cooling Central Air
Equipment CO Detectors, Ceiling Fan(s), Sump Pump
Fireplace N
Appliance Range, Microwave, Dishwasher, Refrigerator, Washer, Dryer, Disposal
Laundry Gas Dryer Hookup, In Unit
Exterior
Exterior Feature Patio
Parking Features Attached
Garage Spaces 2.0
Roof Type Asphalt
Building
Story 2
Sewer Public Sewer
Water Public
New Construction false
Schools
School District 427 , 427, 427
Others
HOA Fee Include Insurance, Exterior Maintenance, Lawn Care, Snow Removal
Ownership Fee Simple w/ HO Assn.
Special Listing Condition Home Warranty
Pets Allowed Cats OK, Dogs OK
Read Less
Want to know what your home might be worth? Contact us for a FREE valuation!

Our team is ready to help you sell your home for the highest possible price ASAP

© 2025 Listings courtesy of MRED as distributed by MLS GRID. All Rights Reserved.
Bought with Michael Cluck • RE/MAX Excels





