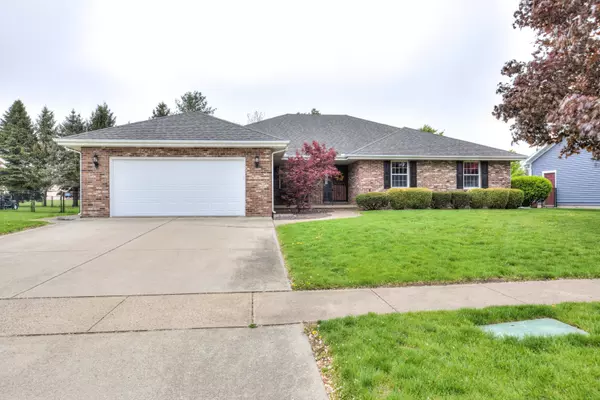$236,000
$239,900
1.6%For more information regarding the value of a property, please contact us for a free consultation.
2907 Carlene DR Bloomington, IL 61704
3 Beds
3.5 Baths
2,428 SqFt
Key Details
Sold Price $236,000
Property Type Single Family Home
Sub Type Detached Single
Listing Status Sold
Purchase Type For Sale
Square Footage 2,428 sqft
Price per Sqft $97
Subdivision Eastmoor
MLS Listing ID 10371822
Sold Date 07/03/19
Style Ranch
Bedrooms 3
Full Baths 3
Half Baths 1
Year Built 1989
Annual Tax Amount $5,911
Tax Year 2017
Lot Size 10,084 Sqft
Lot Dimensions 84X120
Property Description
Amazing all-brick ranch built by a builder as his personal home - quality was upgraded. Incredible updates include all new main floor paint and carpet, an updated kitchen and baths, and new fixtures. Large master bath was totally remodeled with beautiful tile flooring, roll-in shower and tile surround. Wonderful floor plan has a main floor laundry/mud room plus half bath, a sun room, a large family room, a formal dining room, 3 spacious bedrooms and 2 additional full baths. Large master with walk-in closet. Oversized garage. Stainless steel appliances. Basement has a room that could easily be a 4th bedroom (with the the addition of an egress window), a second family room with a wet bar, an office and a full bath. Lovely views from the bright sun room or from the low-maintenance deck - no backyard neighbors. 2007 new 50-year roof.. AC replaced 2011. High efficiency furnace 2005. Although not obvious, this house has features that allow for some handicapped accessibility.
Location
State IL
County Mc Lean
Area Bloomington
Rooms
Basement Partial
Interior
Interior Features Vaulted/Cathedral Ceilings, Bar-Wet, First Floor Bedroom, First Floor Laundry, First Floor Full Bath, Walk-In Closet(s)
Heating Natural Gas, Forced Air
Cooling Central Air
Fireplaces Number 1
Fireplaces Type Wood Burning, Gas Starter
Fireplace Y
Appliance Range, Microwave, Dishwasher, Refrigerator, Disposal, Stainless Steel Appliance(s)
Exterior
Exterior Feature Deck, Storms/Screens
Parking Features Attached
Garage Spaces 2.0
Community Features Sidewalks, Street Lights, Street Paved
Roof Type Asphalt
Building
Lot Description Fenced Yard, Mature Trees
Sewer Public Sewer
Water Public
New Construction false
Schools
Elementary Schools Colene Hoose Elementary
Middle Schools Chiddix Jr High
High Schools Normal Community High School
School District 5 , 5, 5
Others
HOA Fee Include None
Ownership Fee Simple
Special Listing Condition None
Read Less
Want to know what your home might be worth? Contact us for a FREE valuation!

Our team is ready to help you sell your home for the highest possible price ASAP

© 2025 Listings courtesy of MRED as distributed by MLS GRID. All Rights Reserved.
Bought with Ed Martin • RE/MAX Choice





