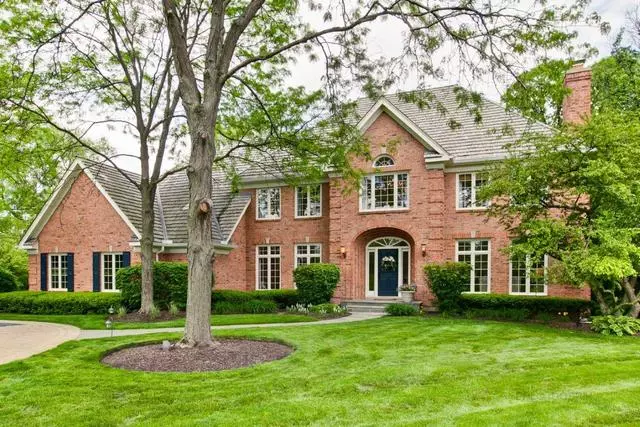$789,000
$789,000
For more information regarding the value of a property, please contact us for a free consultation.
5400 BELMONT CT Libertyville, IL 60048
4 Beds
4.5 Baths
4,195 SqFt
Key Details
Sold Price $789,000
Property Type Single Family Home
Sub Type Detached Single
Listing Status Sold
Purchase Type For Sale
Square Footage 4,195 sqft
Price per Sqft $188
Subdivision Nickels & Dimes
MLS Listing ID 10402011
Sold Date 08/02/19
Style Traditional
Bedrooms 4
Full Baths 4
Half Baths 1
HOA Fees $50/ann
Year Built 1991
Annual Tax Amount $22,714
Tax Year 2017
Lot Size 1.230 Acres
Lot Dimensions 26X25X213X422X455
Property Description
Gracious and charming Georgian colonial. Nestled among towering trees on over acre of land and backing to the Forest Preserve and pond; this meticulously maintained Orren Pickell home boasts gleaming hardwood flooring, custom millwork, rooms of grand size and MORE! Formal living room with cozy fireplace and French doors that lead to the den. Gourmet kitchen an abundance of cabinetry, quartzite counters, stainless steel appliances and a center island. Open to the kitchen; the family room offers you a vaulted, beamed ceiling, floor to ceiling stone fireplace and an array of windows overlooking the yard. French doors from the family room lead into the vaulted sunroom that includes a dramatic stone fireplace. Sumptuous master suite boasts a tray ceiling, walk-in closet with custom organizers and an ultra bath with soaking tub, oversized shower and double bowl vanity. English basement adds to the square footage with large REC room and full bath. Deck and patio overlook the manicured yard.
Location
State IL
County Lake
Area Green Oaks / Libertyville
Rooms
Basement Partial, English
Interior
Interior Features Vaulted/Cathedral Ceilings, Hardwood Floors, First Floor Laundry, Walk-In Closet(s)
Heating Natural Gas, Forced Air
Cooling Central Air, Zoned
Fireplaces Number 3
Fireplaces Type Double Sided, Gas Starter
Equipment Humidifier, Sump Pump, Sprinkler-Lawn
Fireplace Y
Appliance Double Oven, Microwave, Dishwasher, Refrigerator, Washer, Dryer, Disposal, Stainless Steel Appliance(s), Wine Refrigerator, Cooktop
Exterior
Exterior Feature Deck, Brick Paver Patio, Storms/Screens, Invisible Fence
Parking Features Attached
Garage Spaces 3.0
Community Features Street Lights, Street Paved
Roof Type Shake
Building
Lot Description Cul-De-Sac, Forest Preserve Adjacent, Landscaped, Pond(s), Wooded
Sewer Public Sewer
Water Lake Michigan
New Construction false
Schools
Elementary Schools Oak Grove Elementary School
Middle Schools Oak Grove Elementary School
High Schools Libertyville High School
School District 68 , 68, 128
Others
HOA Fee Include Other
Ownership Fee Simple
Special Listing Condition List Broker Must Accompany
Read Less
Want to know what your home might be worth? Contact us for a FREE valuation!

Our team is ready to help you sell your home for the highest possible price ASAP

© 2025 Listings courtesy of MRED as distributed by MLS GRID. All Rights Reserved.
Bought with Margaret Pucino • Baird & Warner





