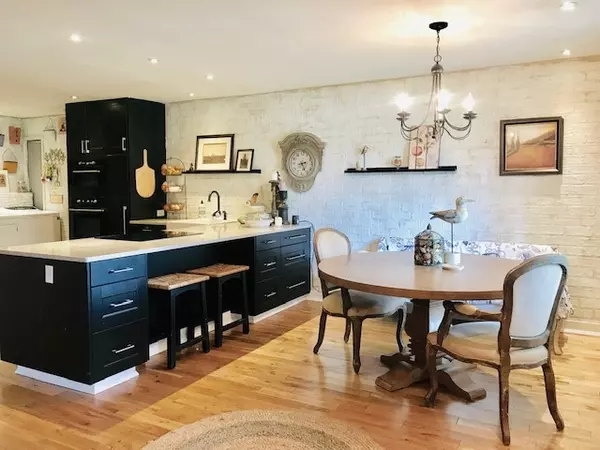$183,000
$175,000
4.6%For more information regarding the value of a property, please contact us for a free consultation.
433 Jan DR Manteno, IL 60950
3 Beds
2 Baths
1,512 SqFt
Key Details
Sold Price $183,000
Property Type Single Family Home
Sub Type Detached Single
Listing Status Sold
Purchase Type For Sale
Square Footage 1,512 sqft
Price per Sqft $121
MLS Listing ID 10407431
Sold Date 07/19/19
Bedrooms 3
Full Baths 2
Year Built 1989
Annual Tax Amount $4,322
Tax Year 2018
Lot Size 9,805 Sqft
Lot Dimensions 75X130
Property Description
Pinterest Perfect! Completely Remodel Throughout-Gorgeous Kitchen with Quartz Countertop, Butler's Pantry with Sink, New Cabinetry, Hardwood Flooring, Farmer's Sink, Breakfast Bar, Pantry & 2 Sided Fireplace-All Appliances Stay-Great Room with Cathedral Ceiling & Hardwood Flooring-Open, Bright Floor Plan-Large Master Suite Features Completely Remodeled Bath with Tiled Walk-In Shower, Walk-In Closet, Hardwood Flooring & Soaking Tub-Huge Sun Room-Fenced Backyard with Shed, Attached Gas Grill & Patio-Parking Area for RV or Boat-Cedar Exterior Stained 2018-Water Heater 2018-Concrete Driveway 2016-Garage Door Opener 2018-Large Floored Attic-Whole House Fan-One Year HSA Home Warranty Included-Call today-This one will not last!!
Location
State IL
County Kankakee
Area Manteno
Zoning SINGL
Rooms
Basement None
Interior
Interior Features Vaulted/Cathedral Ceilings, Hardwood Floors, First Floor Bedroom, First Floor Laundry, First Floor Full Bath, Walk-In Closet(s)
Heating Natural Gas
Cooling Central Air
Fireplaces Number 1
Fireplaces Type Double Sided
Fireplace Y
Appliance Range, Microwave, Dishwasher, Refrigerator, Washer, Dryer, Disposal
Exterior
Exterior Feature Patio, Porch, Storms/Screens
Parking Features Attached
Garage Spaces 2.5
Community Features Sidewalks, Street Lights, Street Paved
Building
Lot Description Cul-De-Sac, Fenced Yard, Mature Trees
Sewer Public Sewer
Water Public
New Construction false
Schools
School District 5 , 5, 5
Others
HOA Fee Include None
Ownership Fee Simple
Special Listing Condition None
Read Less
Want to know what your home might be worth? Contact us for a FREE valuation!

Our team is ready to help you sell your home for the highest possible price ASAP

© 2025 Listings courtesy of MRED as distributed by MLS GRID. All Rights Reserved.
Bought with Donna Dalke • Classic Realty Group





