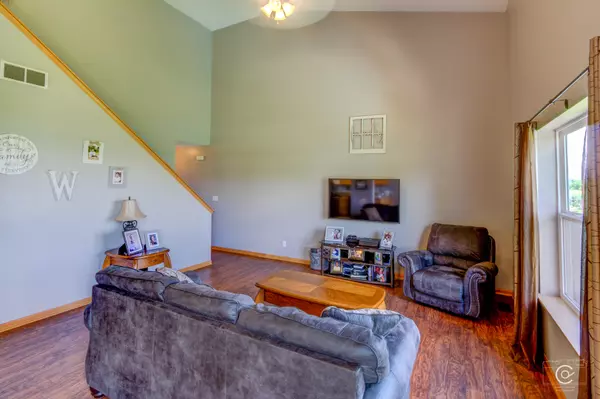$172,400
$172,400
For more information regarding the value of a property, please contact us for a free consultation.
1171 Alexandria DR Sycamore, IL 60178
3 Beds
2.5 Baths
1,564 SqFt
Key Details
Sold Price $172,400
Property Type Townhouse
Sub Type Townhouse-2 Story
Listing Status Sold
Purchase Type For Sale
Square Footage 1,564 sqft
Price per Sqft $110
Subdivision Townsend Woods
MLS Listing ID 10398477
Sold Date 08/16/19
Bedrooms 3
Full Baths 2
Half Baths 1
HOA Fees $80/mo
Year Built 2007
Annual Tax Amount $4,188
Tax Year 2018
Lot Dimensions COMMON
Property Description
THIS MINT CONDITION TOWN HOUSE is the ONE FOR YOU! Be greeted w/ a large foyer. The living room opens up w/ vaulted ceilings, neutral grey paint throughout, The main floor features a modern & popular open floor concept! The kitchen features oak cabinets, mostly STAINLESS STEEL APPLIANCES & an overabundance of countertop space! Upstairs boasts a loft, two full bathrooms & two very large bedrooms. The master bedroom has a full bathroom attached w/ walk-in closet. Walk down to the FULLY FINISHED BASEMENT to find a 3rd bedroom w/ attached gym/office. LUXURY VINYL FLOORS in the basement give a modern look. The main floor holds the half bath & laundry room as well. Wood Laminate floors were installed in the living room as well as bedroom #2. The garage is 2 car w/ remote and opener! No need for blowers & mowers here, this is easy carefree living in Sycamore near downtown, RT. 64, shopping, dining, & so much more! Also, located near Sycamore Middle School, elementary school & park w/ path
Location
State IL
County De Kalb
Area Sycamore
Rooms
Basement Full
Interior
Interior Features Vaulted/Cathedral Ceilings, Wood Laminate Floors, First Floor Laundry
Heating Natural Gas, Forced Air
Cooling Central Air
Equipment Ceiling Fan(s), Sump Pump
Fireplace N
Appliance Range, Microwave, Dishwasher, Refrigerator, Washer, Dryer, Disposal
Laundry Gas Dryer Hookup, Sink
Exterior
Exterior Feature Patio
Parking Features Attached
Garage Spaces 2.0
Roof Type Asphalt
Building
Story 2
Sewer Public Sewer
Water Public
New Construction false
Schools
School District 427 , 427, 427
Others
HOA Fee Include Lawn Care, Snow Removal
Ownership Fee Simple w/ HO Assn.
Special Listing Condition None
Pets Allowed Cats OK, Dogs OK
Read Less
Want to know what your home might be worth? Contact us for a FREE valuation!

Our team is ready to help you sell your home for the highest possible price ASAP

© 2025 Listings courtesy of MRED as distributed by MLS GRID. All Rights Reserved.
Bought with Susan Camiliere • RE/MAX Central Inc.





