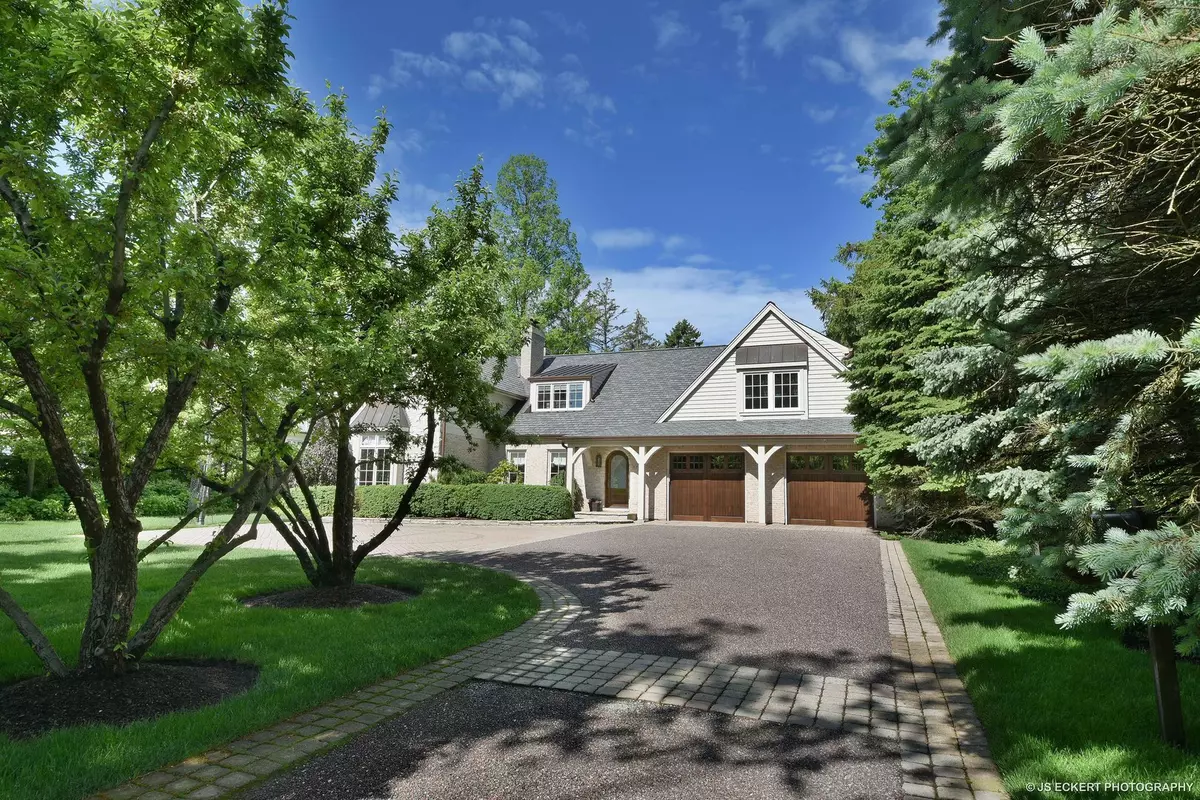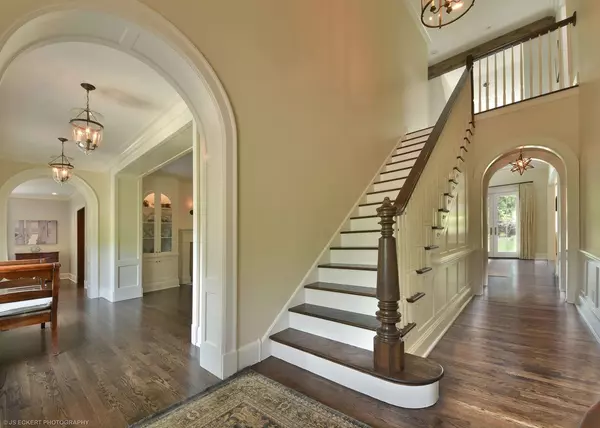$2,000,000
$2,099,000
4.7%For more information regarding the value of a property, please contact us for a free consultation.
1520 N Sheridan RD Lake Forest, IL 60045
4 Beds
4.5 Baths
4,227 SqFt
Key Details
Sold Price $2,000,000
Property Type Single Family Home
Sub Type Detached Single
Listing Status Sold
Purchase Type For Sale
Square Footage 4,227 sqft
Price per Sqft $473
MLS Listing ID 10411674
Sold Date 11/21/19
Bedrooms 4
Full Baths 4
Half Baths 1
Year Built 1997
Annual Tax Amount $25,913
Tax Year 2018
Lot Size 0.567 Acres
Lot Dimensions 100X247
Property Description
Seldom is one's vision for a total renovation realized with this degree of perfection. Noted architect, Darcy Bonner, collaborated w/ the owner in 2014 to design an impressive & comfortable home that speaks volumes about the needs of today's buyer. Beautiful, arched doorways, rich, wood moldings, oak hardwood flooring and open floor plan that allows light to stream through. Incredible kitchen w/ huge island is a chef's delight featuring a state of the art, professional appliance package. Beautiful prep-kitchen/butler pantry leads to the large mud room and home gym. Adjacent family room features vaulted ceilings and gorgeous, stone fireplace. Casual eating area has ample space for both friends and family. Romantic, master suite has been elevated with outstanding finishes. Formal dining room is perfectly finished. Cherrywood, paneled office is privately located and outfitted to meet any need. Cozy den w/ heated floors overlooks rear yard. Finished basement w/ full bath. One of a kind!
Location
State IL
County Lake
Area Lake Forest
Rooms
Basement Partial
Interior
Interior Features Vaulted/Cathedral Ceilings, Bar-Wet, Hardwood Floors, Heated Floors, Second Floor Laundry, Built-in Features
Heating Natural Gas, Forced Air, Radiant
Cooling Central Air, Zoned
Fireplaces Number 5
Fireplaces Type Wood Burning, Gas Log, Gas Starter
Equipment Humidifier, Security System, Ceiling Fan(s), Sump Pump, Sprinkler-Lawn, Backup Sump Pump;, Generator, Multiple Water Heaters
Fireplace Y
Appliance Double Oven, Range, Microwave, Dishwasher, High End Refrigerator, Bar Fridge, Freezer, Washer, Dryer, Disposal, Wine Refrigerator, Built-In Oven, Range Hood, Other
Exterior
Exterior Feature Balcony, Deck, Patio, Fire Pit
Parking Features Attached
Garage Spaces 2.0
Building
Sewer Public Sewer
Water Lake Michigan
New Construction false
Schools
Elementary Schools Sheridan Elementary School
Middle Schools Deer Path Middle School
High Schools Lake Forest High School
School District 67 , 67, 115
Others
HOA Fee Include None
Ownership Fee Simple
Special Listing Condition List Broker Must Accompany
Read Less
Want to know what your home might be worth? Contact us for a FREE valuation!

Our team is ready to help you sell your home for the highest possible price ASAP

© 2025 Listings courtesy of MRED as distributed by MLS GRID. All Rights Reserved.
Bought with Patricia Carter • Coldwell Banker Residential





