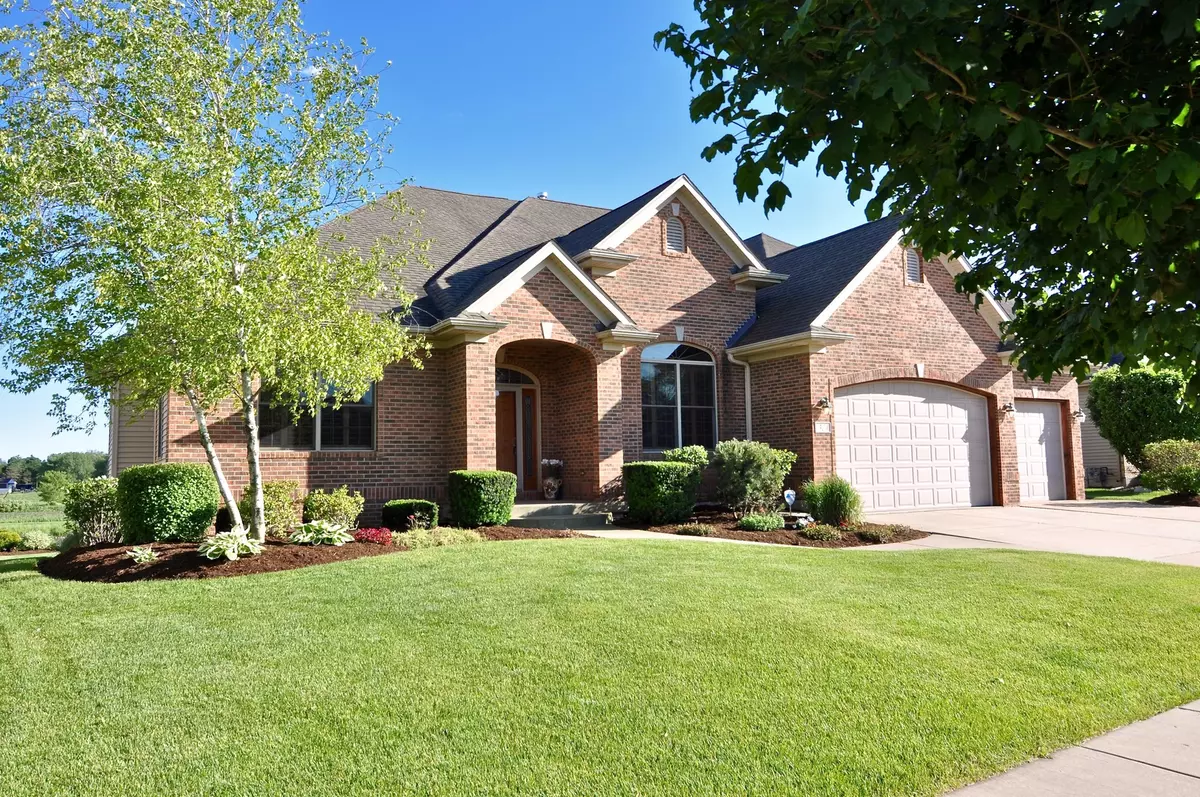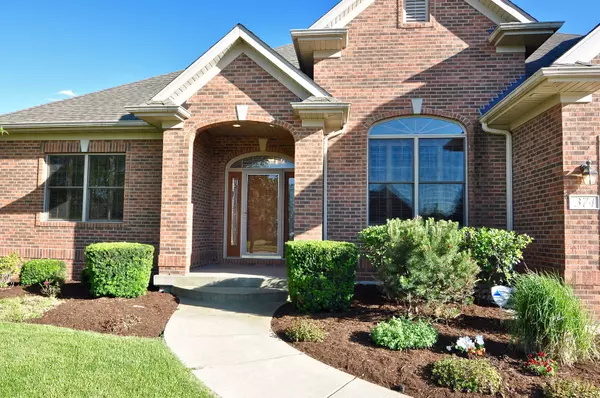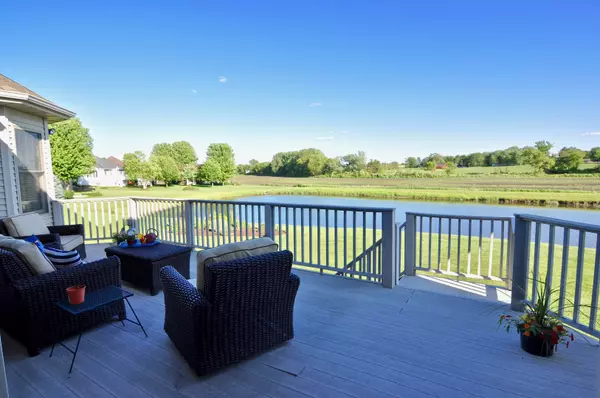$375,000
$375,000
For more information regarding the value of a property, please contact us for a free consultation.
374 Eli Barnes CT Sycamore, IL 60178
5 Beds
3.5 Baths
2,640 SqFt
Key Details
Sold Price $375,000
Property Type Single Family Home
Sub Type Detached Single
Listing Status Sold
Purchase Type For Sale
Square Footage 2,640 sqft
Price per Sqft $142
Subdivision Heron Creek
MLS Listing ID 10417647
Sold Date 08/02/19
Style Ranch
Bedrooms 5
Full Baths 3
Half Baths 1
HOA Fees $25/ann
Year Built 2005
Annual Tax Amount $10,016
Tax Year 2018
Lot Size 0.280 Acres
Lot Dimensions 78.07 X 140.35 X 47.37 X 51.96 X 137
Property Description
IMMACULATE & STUNNING CUSTOM RANCH WITH FINISHED LOOKOUT BASEMENT NESTLED ON A PREMIER POND SETTING... a Sycamore retreat indeed! Gorgeous landscaping, upper deck, lower patio, sprinkler system & panoramic view of pond & countryside will amaze you! Spectacular 20'x19' kitchen showcases beautiful cherry cabinetry, 12' tiered island/bar, planning desk, stainless steel appliances & walk-in pantry. See through fireplace with bookshelves adds ambiance to the kitchen sitting area & living room w/ crown molding & 10' ceiling. Enjoy sun filled sun-room! Mud room is an excellent drop zone. Laundry w/ washer, dryer, sink, lower/upper cabinets. Master Suite presents 10' tray ceiling, transom windows, 2 sinks, whirlpool & sep. shower. Office/5th bedroom features 10' ceiling w/ ornate transom window. Radiant in-floor heat system, 2nd kitchen, family room, 2 additional bedrooms, exercise/office & 4th bathroom complete the deep pour lookout basement. Pella windows & plantation shutters too!
Location
State IL
County Dekalb
Area Sycamore
Rooms
Basement Full, English
Interior
Interior Features Wood Laminate Floors, Heated Floors, First Floor Bedroom, First Floor Laundry, First Floor Full Bath, Built-in Features
Heating Natural Gas, Forced Air
Cooling Central Air
Fireplaces Number 2
Fireplaces Type Double Sided, Gas Log, Gas Starter
Equipment Humidifier, Water-Softener Rented, TV-Cable, Security System, CO Detectors, Ceiling Fan(s), Sump Pump, Sprinkler-Lawn, Air Purifier, Backup Sump Pump;
Fireplace Y
Appliance Range, Microwave, Dishwasher, Refrigerator, Bar Fridge, Washer, Dryer, Disposal, Stainless Steel Appliance(s), Water Softener Rented, Other
Laundry Gas Dryer Hookup, In Unit, Laundry Closet, Sink
Exterior
Exterior Feature Deck, Patio, Storms/Screens
Parking Features Attached
Garage Spaces 3.0
Community Features Park, Lake, Water Rights, Curbs, Sidewalks, Street Lights
Roof Type Asphalt
Building
Lot Description Cul-De-Sac, Landscaped, Pond(s), Water Rights, Water View, Mature Trees
Sewer Public Sewer
Water Public
New Construction false
Schools
Elementary Schools North Grove Elementary School
Middle Schools Sycamore Middle School
High Schools Sycamore High School
School District 427 , 427, 427
Others
HOA Fee Include Insurance,Other
Ownership Fee Simple w/ HO Assn.
Special Listing Condition None
Read Less
Want to know what your home might be worth? Contact us for a FREE valuation!

Our team is ready to help you sell your home for the highest possible price ASAP

© 2025 Listings courtesy of MRED as distributed by MLS GRID. All Rights Reserved.
Bought with Nancy Edwards • Elm Street, REALTORS





