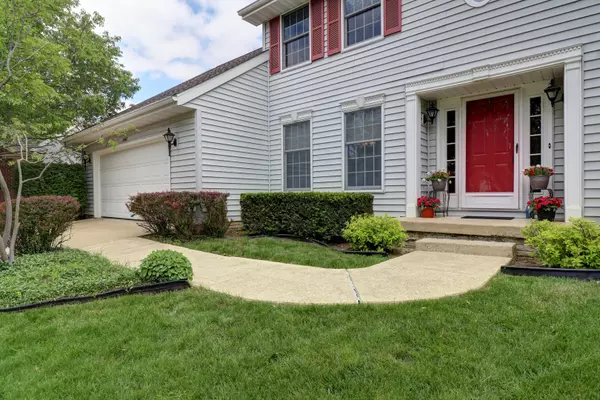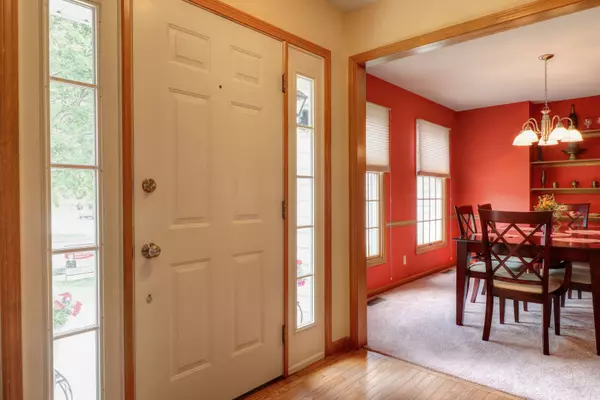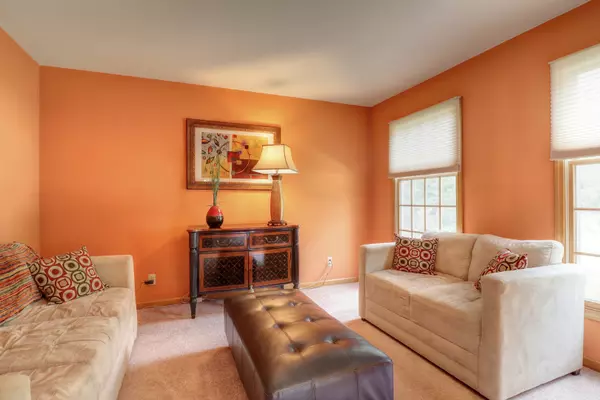$255,000
$267,000
4.5%For more information regarding the value of a property, please contact us for a free consultation.
2402 Autumn Oak CT Champaign, IL 61822
4 Beds
2.5 Baths
2,443 SqFt
Key Details
Sold Price $255,000
Property Type Single Family Home
Sub Type Detached Single
Listing Status Sold
Purchase Type For Sale
Square Footage 2,443 sqft
Price per Sqft $104
Subdivision Robeson Meadows
MLS Listing ID 10382825
Sold Date 07/15/19
Bedrooms 4
Full Baths 2
Half Baths 1
HOA Fees $18/ann
Year Built 1991
Annual Tax Amount $6,334
Tax Year 2017
Lot Size 10,454 Sqft
Lot Dimensions 42X48X110X85X105
Property Description
Move right into this charming, 4 Bed, 2.5 bath home nestled on a cul-de-sac near Robeson Park. Natural light and open spaces welcome you to this meticulously cared for home ready for new owners. Enjoy cooking and entertaining in spacious kitchen complete with new stainless steel appliances and large center island that easily flows to family room highlighted with gas log fireplace and brick surround. The 4 season sunroom will quickly become a favorite spot to read, have morning coffee or unwind in the evenings while overlooking fenced backyard with mature landscaping. Upstairs boasts master suite with whirlpool tub, separate shower & dual sinks. Convenient 2nd floor laundry hosts new washer & dryer. The well-kept, spacious basement provides promise for all of your storage needs as well as ample amount of space for exercise equipment and recreation. Updates include: Stainless Steel appliances 2015, A/C-2016, Pre-inspection on file.
Location
State IL
County Champaign
Area Champaign, Savoy
Rooms
Basement Full
Interior
Heating Natural Gas, Forced Air
Cooling Central Air
Fireplaces Number 1
Fireplaces Type Wood Burning
Fireplace Y
Appliance Double Oven, Microwave, Dishwasher, Refrigerator, Washer, Dryer, Disposal, Range Hood
Exterior
Parking Features Attached
Garage Spaces 2.0
Building
Sewer Public Sewer
Water Public
New Construction false
Schools
Elementary Schools Unit 4 Of Choice
Middle Schools Unit 4 Of Choice
High Schools Centennial High School
School District 4 , 4, 4
Others
HOA Fee Include Other
Ownership Fee Simple
Special Listing Condition None
Read Less
Want to know what your home might be worth? Contact us for a FREE valuation!

Our team is ready to help you sell your home for the highest possible price ASAP

© 2025 Listings courtesy of MRED as distributed by MLS GRID. All Rights Reserved.
Bought with Joe Zalabak • KELLER WILLIAMS-TREC





