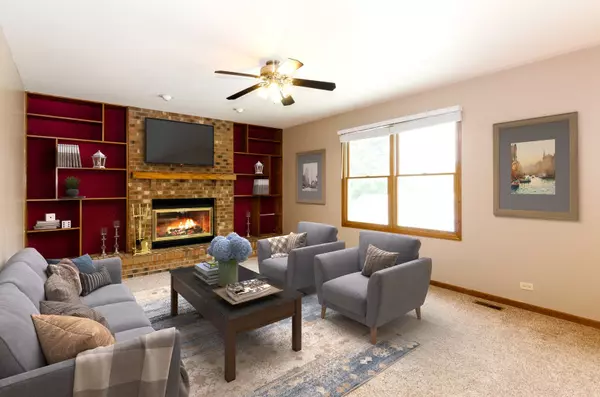$285,000
$290,000
1.7%For more information regarding the value of a property, please contact us for a free consultation.
2045 Valley Creek DR Elgin, IL 60123
4 Beds
2.5 Baths
2,550 SqFt
Key Details
Sold Price $285,000
Property Type Single Family Home
Sub Type Detached Single
Listing Status Sold
Purchase Type For Sale
Square Footage 2,550 sqft
Price per Sqft $111
Subdivision Valley Creek
MLS Listing ID 10384475
Sold Date 10/08/19
Bedrooms 4
Full Baths 2
Half Baths 1
Year Built 1988
Annual Tax Amount $7,689
Tax Year 2018
Lot Size 9,543 Sqft
Lot Dimensions 79 X 112
Property Description
Perfect multi-generational home featuring bright and light-filled living room, separate dining, step down FR w/floor to ceiling fireplace. The floor plan was designed with family, function and entertainment in mind. Kitchen showcases corian countertops, s/s appliances, large island breakfast bar, 42" cabinetry w/crown molding, gleaming hardwood floors, comfortable eating area w/sliders to 32 x 16 rectangular heated pool, maintenance-free deck & spacious yard that backs to an open green space - so imagine hot summer days enjoying this space w/family & friends! Windows floods the home w/natural light. Upstairs exudes charm with 4 large bedrooms incl master en-suite featuring skylights, 6' o/sized Jacuzzi, 5' tiled walk in shower - heated floors in both baths! For more entertaining the basement hosts a huge rec room and separate den/office. This sought-after location is minutes away from the Metro station, shopping/dining along the Randall Rd corridor - a wonderful place to call home!
Location
State IL
County Kane
Area Elgin
Rooms
Basement Full
Interior
Interior Features Vaulted/Cathedral Ceilings, Skylight(s), Hardwood Floors, Heated Floors, First Floor Laundry, Walk-In Closet(s)
Heating Natural Gas, Forced Air
Cooling Central Air
Fireplaces Number 1
Fireplaces Type Wood Burning, Gas Starter
Equipment Humidifier, TV-Cable, CO Detectors, Ceiling Fan(s)
Fireplace Y
Appliance Range, Microwave, Dishwasher, Refrigerator, Washer, Dryer, Disposal, Stainless Steel Appliance(s)
Exterior
Exterior Feature Deck, Porch, Above Ground Pool, Storms/Screens
Parking Features Attached
Garage Spaces 2.0
Community Features Pool, Street Lights, Street Paved
Roof Type Asphalt
Building
Sewer Public Sewer
Water Public
New Construction false
Schools
School District 46 , 46, 46
Others
HOA Fee Include None
Ownership Fee Simple
Special Listing Condition None
Read Less
Want to know what your home might be worth? Contact us for a FREE valuation!

Our team is ready to help you sell your home for the highest possible price ASAP

© 2025 Listings courtesy of MRED as distributed by MLS GRID. All Rights Reserved.
Bought with Erik George • Redfin Corporation





