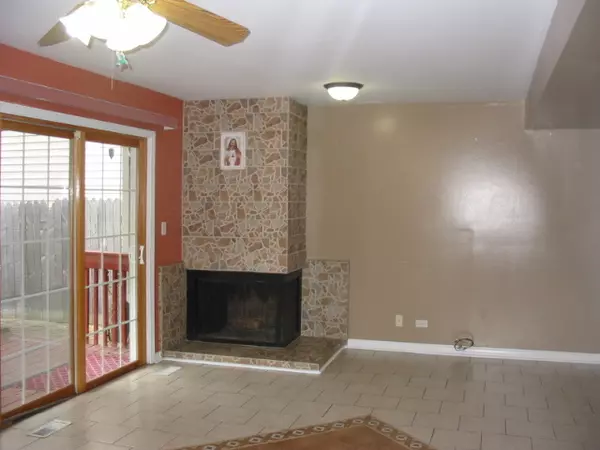$202,500
$210,900
4.0%For more information regarding the value of a property, please contact us for a free consultation.
194 Highbury DR Elgin, IL 60120
3 Beds
1.5 Baths
1,554 SqFt
Key Details
Sold Price $202,500
Property Type Single Family Home
Sub Type Detached Single
Listing Status Sold
Purchase Type For Sale
Square Footage 1,554 sqft
Price per Sqft $130
Subdivision Parkwood
MLS Listing ID 10420647
Sold Date 08/30/19
Bedrooms 3
Full Baths 1
Half Baths 1
HOA Fees $34/mo
Year Built 1976
Annual Tax Amount $4,443
Tax Year 2017
Lot Size 4,212 Sqft
Lot Dimensions 44X99X45X99
Property Description
Well maintained and updated home in Parkwood. Beautiful hardwood floors and white kitchen cabinets. New roof, siding and windows 2 years ago, master bath remodel last year. Ceiling fans in all bedrooms, family room and kitchen. Fenced back yard with covered deck and paver patio for entertaining. May not last long, don't delay make an appointment today.
Location
State IL
County Cook
Area Elgin
Rooms
Basement None
Interior
Heating Natural Gas
Cooling Central Air
Fireplaces Number 1
Fireplaces Type Wood Burning
Equipment Ceiling Fan(s)
Fireplace Y
Appliance Range, Refrigerator, Washer, Dryer
Exterior
Exterior Feature Deck
Parking Features Attached
Garage Spaces 2.0
Roof Type Asphalt
Building
Lot Description Fenced Yard
Sewer Public Sewer
Water Public
New Construction false
Schools
School District 46 , 46, 46
Others
HOA Fee Include None
Ownership Fee Simple
Special Listing Condition None
Read Less
Want to know what your home might be worth? Contact us for a FREE valuation!

Our team is ready to help you sell your home for the highest possible price ASAP

© 2025 Listings courtesy of MRED as distributed by MLS GRID. All Rights Reserved.
Bought with Teresa Stultz • Premier Living Properties





