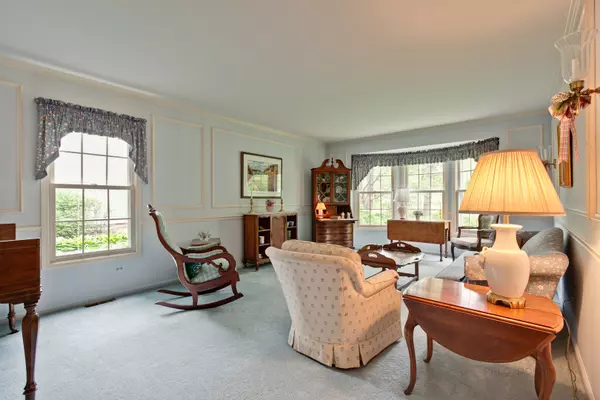$495,000
$519,000
4.6%For more information regarding the value of a property, please contact us for a free consultation.
1160 Estes AVE Lake Forest, IL 60045
4 Beds
2.5 Baths
2,900 SqFt
Key Details
Sold Price $495,000
Property Type Single Family Home
Sub Type Detached Single
Listing Status Sold
Purchase Type For Sale
Square Footage 2,900 sqft
Price per Sqft $170
Subdivision Lake Forest Heights
MLS Listing ID 10411623
Sold Date 03/06/20
Style Colonial
Bedrooms 4
Full Baths 2
Half Baths 1
Year Built 1985
Annual Tax Amount $10,470
Tax Year 2017
Lot Size 0.300 Acres
Lot Dimensions 100 X 150
Property Description
Beautifully maintained and expanded home in ever popular, Lake Forest Heights subdivision. Conveniently located in central Lake Forest with easy access to the Metra, West Lake Forest Shopping District and close to one of Lake Forest's many parks. This traditionally styled home boasts universal appeal and the rooms are large and welcoming. The dining room is ideal for larger gatherings and the wood paneled family room features a lovely fireplace, hardwood flooring and access to the nicely landscaped rear deck and spacious, professionally landscaped yard. A huge great room was added by the current owner and it provides bonus space seldom found in this price range. The tall, beamed and vaulted ceilings add to the volume and appeal of this semi-custom home. Three large bedrooms plus a wonderful master bedroom with ensuite bath and walk-in closet. The partially finished basement includes a great space for recreation and a large, additional room with exceptional storage space.
Location
State IL
County Lake
Area Lake Forest
Rooms
Basement Full
Interior
Interior Features Vaulted/Cathedral Ceilings, Bar-Wet, Hardwood Floors, First Floor Laundry, Walk-In Closet(s)
Heating Natural Gas
Cooling Central Air
Fireplaces Number 1
Fireplaces Type Wood Burning
Fireplace Y
Appliance Range, Microwave, Dishwasher, Refrigerator, Washer, Dryer
Exterior
Exterior Feature Deck
Parking Features Attached
Garage Spaces 2.0
Community Features Tennis Court(s), Lake, Curbs, Street Lights, Street Paved
Roof Type Asphalt
Building
Lot Description Fenced Yard, Wooded
Sewer Public Sewer
Water Lake Michigan, Public
New Construction false
Schools
Elementary Schools Cherokee Elementary School
Middle Schools Deer Path Middle School
High Schools Lake Forest High School
School District 67 , 67, 115
Others
HOA Fee Include None
Ownership Fee Simple
Special Listing Condition None
Read Less
Want to know what your home might be worth? Contact us for a FREE valuation!

Our team is ready to help you sell your home for the highest possible price ASAP

© 2025 Listings courtesy of MRED as distributed by MLS GRID. All Rights Reserved.
Bought with Connie Dornan • @properties





