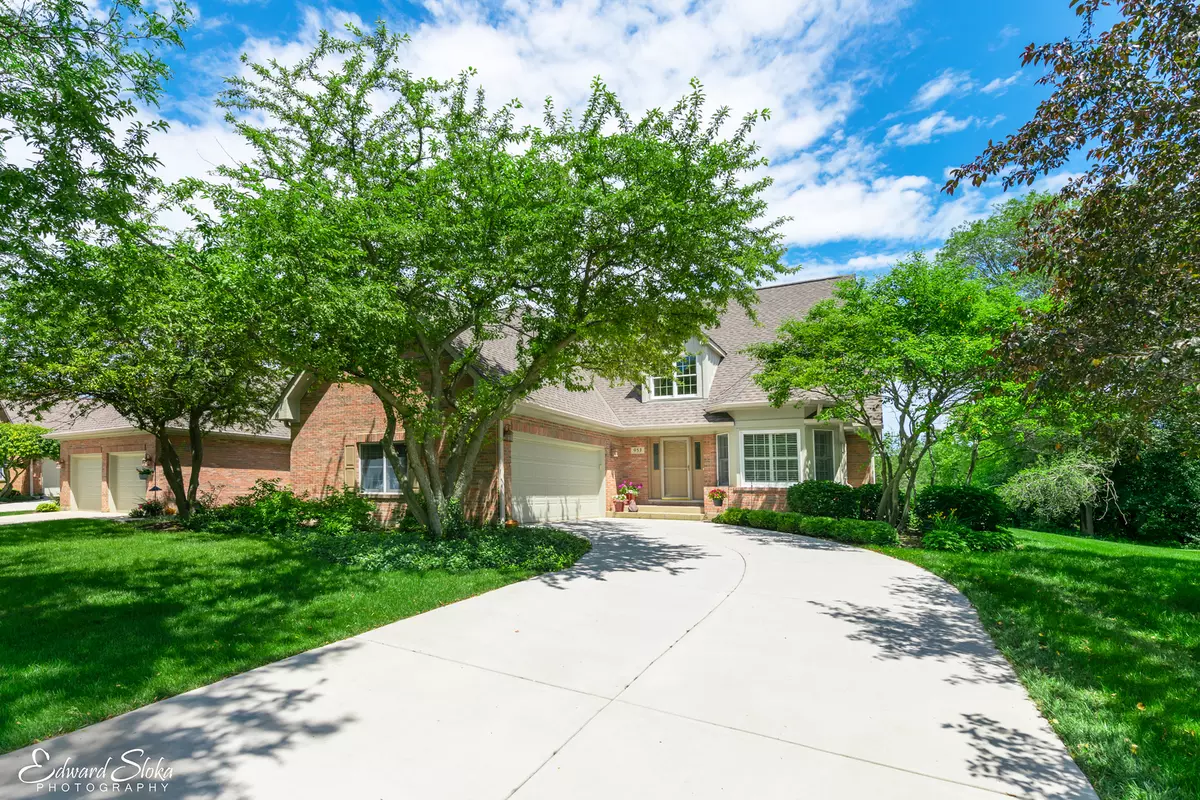$311,900
$326,000
4.3%For more information regarding the value of a property, please contact us for a free consultation.
953 Wedgewood DR Crystal Lake, IL 60014
3 Beds
2.5 Baths
2,469 SqFt
Key Details
Sold Price $311,900
Property Type Single Family Home
Sub Type 1/2 Duplex,Townhouse-2 Story
Listing Status Sold
Purchase Type For Sale
Square Footage 2,469 sqft
Price per Sqft $126
Subdivision Wedgewood
MLS Listing ID 10436789
Sold Date 09/27/19
Bedrooms 3
Full Baths 2
Half Baths 1
HOA Fees $234/mo
Rental Info No
Year Built 1991
Annual Tax Amount $9,282
Tax Year 2018
Lot Dimensions 40X123X50X122
Property Description
Stunning, one-of-a-kind Wedgewood Villa! The serene feeling of living here starts the minute you walk in the front door and are greeted by the tasteful & neutral decor and hardwood floors! Then heading into the kitchen, you'll find a totally different floor plan than you'll see at any other Villa - there is a huge granite island with seating, white cabinets with a mocha glaze, stainless steel appliances and back-splash that compliments both the granite & the cabinets. The master suite was reconfigured to make room for a huge walk-in shower, new double vanities and pale gray porcelain tiles. The great room has a fireplace with a pretty new surround, and sliding doors on each side for easy entrance to the deck that spans the whole back of the Villa. When you're outside you'll notice the beautiful views of the golf course and the morning sunrise. There is so much more to say about this home, it's gorgeous!
Location
State IL
County Mc Henry
Area Crystal Lake / Lakewood / Prairie Grove
Rooms
Basement Full
Interior
Interior Features Vaulted/Cathedral Ceilings, Hardwood Floors, First Floor Bedroom, First Floor Laundry, First Floor Full Bath, Walk-In Closet(s)
Heating Natural Gas, Forced Air
Cooling Central Air
Fireplaces Number 1
Fireplaces Type Attached Fireplace Doors/Screen, Gas Log
Equipment TV-Cable, Security System, CO Detectors, Ceiling Fan(s), Sump Pump
Fireplace Y
Appliance Range, Microwave, Dishwasher, Refrigerator, Washer, Dryer, Disposal, Stainless Steel Appliance(s)
Exterior
Exterior Feature Deck, Storms/Screens, End Unit
Parking Features Attached
Garage Spaces 2.0
Roof Type Asphalt
Building
Lot Description Golf Course Lot, Landscaped, Wooded, Mature Trees
Story 2
Sewer Public Sewer
Water Public
New Construction false
Schools
Elementary Schools South Elementary School
Middle Schools Richard F Bernotas Middle School
High Schools Crystal Lake Central High School
School District 47 , 47, 155
Others
HOA Fee Include Insurance,Exterior Maintenance,Lawn Care,Snow Removal
Ownership Fee Simple w/ HO Assn.
Special Listing Condition None
Pets Allowed Cats OK, Dogs OK
Read Less
Want to know what your home might be worth? Contact us for a FREE valuation!

Our team is ready to help you sell your home for the highest possible price ASAP

© 2025 Listings courtesy of MRED as distributed by MLS GRID. All Rights Reserved.
Bought with Carol Hoefer • RE/MAX Unlimited Northwest





