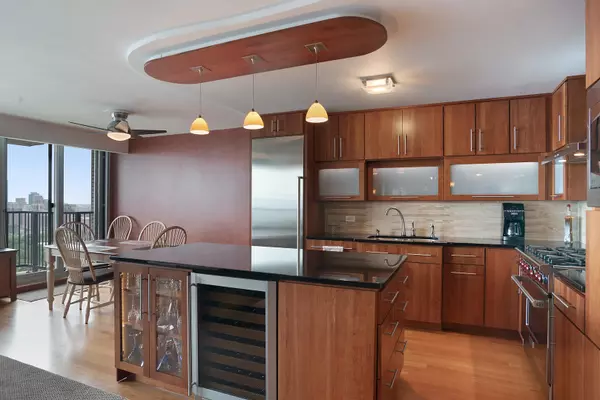$455,000
$470,000
3.2%For more information regarding the value of a property, please contact us for a free consultation.
400 E Randolph ST #3517 Chicago, IL 60601
1 Bed
1 Bath
860 SqFt
Key Details
Sold Price $455,000
Property Type Condo
Sub Type Condo,High Rise (7+ Stories)
Listing Status Sold
Purchase Type For Sale
Square Footage 860 sqft
Price per Sqft $529
Subdivision New Eastside
MLS Listing ID 10404974
Sold Date 08/20/19
Bedrooms 1
Full Baths 1
HOA Fees $736/mo
Rental Info Yes
Year Built 1963
Annual Tax Amount $5,717
Tax Year 2017
Lot Dimensions COMMON
Property Description
Enjoy sweeping panoramic views over park, harbor, and lake. Fully loaded with many high-quality custom upgrades such as cherry kitchen cabinets, quarter-sawn red oak floors, a Wolf 36" commercial range, convection oven/microwave, an Asko stainless dishwasher, a Sub Zero stainless refrigerator w/under counter freezer drawers, wine storage, built-in bookshelves, humidifier, and a Travertine tiled bath, -Largest 1 bedroom floorplan in the building with a huge sunny balcony, separate dining area, and 2 walk-in closets. NEW WINDOWS. Outer Drive East is a luxury condominium building which boasts many 5-star "resort-like" amenities. Health and spa include a world-famous geodesic domed pool (sun year round), basketball, racquetball, child's playroom, ping-pong, free weights, machines weights, cardio equipment, saunas and steam rooms. Massages by appointment. Monthly assessment includes heat, a/c, gas, cable (w/TiVo6), package delivery, media center, library, and 3 bike rooms. Parking $200/mo.
Location
State IL
County Cook
Area Chi - Loop
Rooms
Basement None
Interior
Interior Features Hardwood Floors, Heated Floors, Built-in Features, Walk-In Closet(s)
Heating Forced Air
Cooling Central Air
Fireplace N
Appliance Range, Microwave, Dishwasher, Refrigerator, Disposal
Exterior
Exterior Feature Balcony
Parking Features Attached
Garage Spaces 2.0
Amenities Available Bike Room/Bike Trails, Door Person, Coin Laundry, Commissary, Elevator(s), Exercise Room, Storage, Health Club, On Site Manager/Engineer, Party Room, Sundeck, Indoor Pool, Receiving Room, Restaurant, Sauna, Service Elevator(s), Steam Room, Valet/Cleaner, Spa/Hot Tub, Business Center
Building
Lot Description Water View
Story 40
Sewer Public Sewer, Sewer-Storm
Water Lake Michigan
New Construction false
Schools
School District 299 , 299, 299
Others
HOA Fee Include Heat,Air Conditioning,Water,Gas,Insurance,Security,Doorman,TV/Cable,Clubhouse,Exercise Facilities,Pool,Exterior Maintenance,Lawn Care,Scavenger,Snow Removal
Ownership Condo
Special Listing Condition None
Pets Allowed Cats OK, Dogs OK, Number Limit, Size Limit
Read Less
Want to know what your home might be worth? Contact us for a FREE valuation!

Our team is ready to help you sell your home for the highest possible price ASAP

© 2024 Listings courtesy of MRED as distributed by MLS GRID. All Rights Reserved.
Bought with Junzhou Cui • Citywide Real Estate






