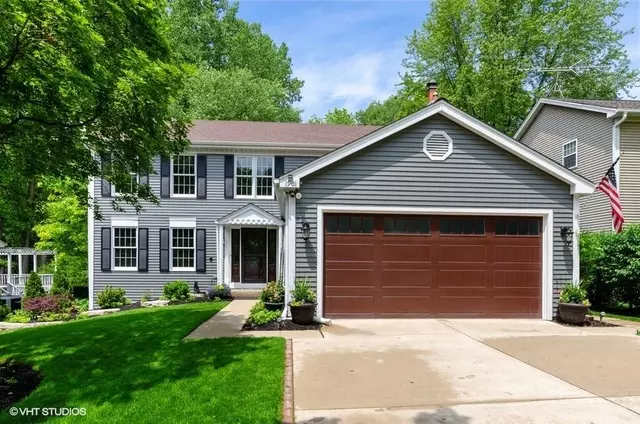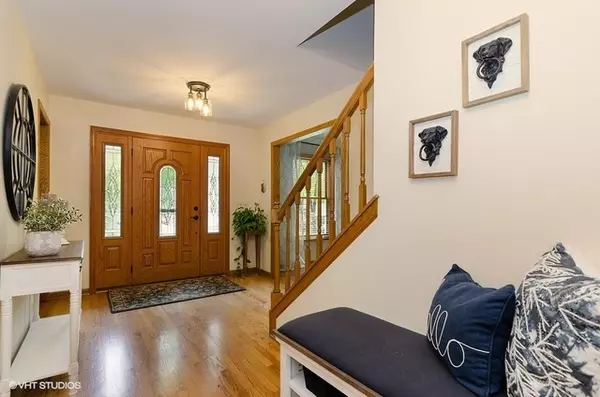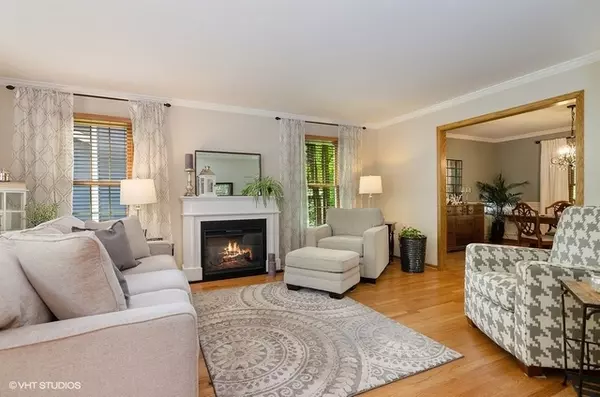$327,000
$335,000
2.4%For more information regarding the value of a property, please contact us for a free consultation.
1901 Riverwood DR Algonquin, IL 60102
4 Beds
2.5 Baths
2,750 SqFt
Key Details
Sold Price $327,000
Property Type Single Family Home
Sub Type Detached Single
Listing Status Sold
Purchase Type For Sale
Square Footage 2,750 sqft
Price per Sqft $118
Subdivision Riverwood
MLS Listing ID 10405247
Sold Date 07/19/19
Style Colonial
Bedrooms 4
Full Baths 2
Half Baths 1
Year Built 1991
Annual Tax Amount $7,098
Tax Year 2018
Lot Size 0.260 Acres
Lot Dimensions 11220 SQ FT
Property Description
Beautiful custom-built home in Riverwood Estates-Nothing to do but move in! Entire home has been painted in designer shades of Benjamin Moore & hardwood flooring in most of the main level. Formal living room has its own fireplace. Dining room has gorgeous wainscoting & chandelier. Updated kitchen has beautiful cabinets, tons of granite countertops with a breakfast bar, pantry and eating area. Family room has new carpeting, recessed lighting & gas log fireplace. Spacious master suite with tray ceilings, dual fans & walk in closet. Upgraded master bath offers a huge Jacuzzi tub with separate shower and dual custom vanities. All 3 additional bedrooms are very spacious with lots of closet space and additional 1.1 baths have been updated as well. Full finished basement has new carpet, tons of space & baseboard heat. Back yard is very private & perfect for entertaining with meticulous landscaping, a two tier deck, patio/firepit combo & shed with electric. Easy access to the Fox River Trail
Location
State IL
County Kane
Area Algonquin
Rooms
Basement Full
Interior
Interior Features Hardwood Floors, First Floor Laundry, Walk-In Closet(s)
Heating Natural Gas, Forced Air
Cooling Central Air
Fireplaces Number 3
Fireplaces Type Gas Log
Equipment Humidifier, Water-Softener Owned, Ceiling Fan(s), Sump Pump, Sprinkler-Lawn
Fireplace Y
Appliance Range, Microwave, Dishwasher, Refrigerator, Freezer, Washer, Dryer, Disposal
Exterior
Exterior Feature Deck, Patio, Porch, Brick Paver Patio, Fire Pit, Invisible Fence
Parking Features Attached
Garage Spaces 2.0
Community Features Sidewalks, Street Lights, Street Paved
Roof Type Asphalt
Building
Sewer Public Sewer
Water Public
New Construction false
Schools
Elementary Schools Algonquin Lake Elementary School
Middle Schools Algonquin Middle School
High Schools Dundee-Crown High School
School District 300 , 300, 300
Others
HOA Fee Include None
Ownership Fee Simple
Special Listing Condition None
Read Less
Want to know what your home might be worth? Contact us for a FREE valuation!

Our team is ready to help you sell your home for the highest possible price ASAP

© 2025 Listings courtesy of MRED as distributed by MLS GRID. All Rights Reserved.
Bought with Veronica Hernandez • Century 21 ABC Schiro





