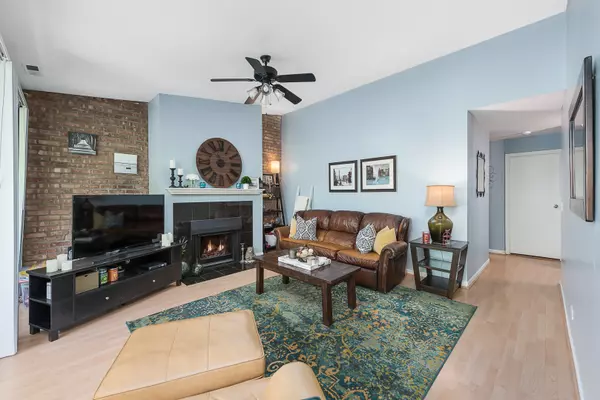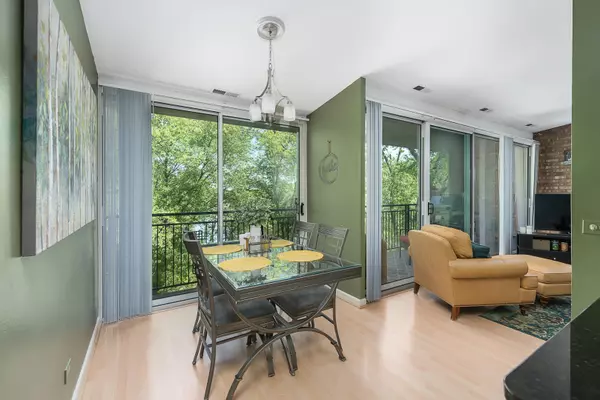$160,000
$159,900
0.1%For more information regarding the value of a property, please contact us for a free consultation.
1605 FAIRWAY DR #3D Lisle, IL 60532
2 Beds
2 Baths
980 SqFt
Key Details
Sold Price $160,000
Property Type Condo
Sub Type Condo
Listing Status Sold
Purchase Type For Sale
Square Footage 980 sqft
Price per Sqft $163
Subdivision Four Lakes
MLS Listing ID 10412713
Sold Date 08/05/19
Bedrooms 2
Full Baths 2
HOA Fees $348/mo
Rental Info Yes
Year Built 1970
Annual Tax Amount $3,549
Tax Year 2018
Lot Dimensions COMMON
Property Description
Fantastic 3rd floor condo with incredible lake views! Vaulted ceilings in every room! Remodeled kitchen w/cherry stained cabs, granite, stainless steel appliances including brand new microwave! Great sized dining area! Living room with fireplace & brick accent wall plus sliding glass doors to large balcony and serene setting! Wood laminate flooring throughout entry, living & dining rooms! Master bedroom with private bath & wall of closets! Laundry closet off foyer with washer/dryer included! Lots of great storage! White trim & doors! Deeded parking space included! Plus tons of great amenities unique to Four Lakes including summer sand volleyball league, outdoor pools, tennis, frisbee golf course, ski hill, pub and MORE! MUST SEE to appreciate!
Location
State IL
County Du Page
Area Lisle
Rooms
Basement None
Interior
Interior Features Vaulted/Cathedral Ceilings, Wood Laminate Floors, Laundry Hook-Up in Unit
Heating Natural Gas, Forced Air
Cooling Central Air
Fireplaces Number 1
Fireplaces Type Wood Burning
Fireplace Y
Appliance Range, Microwave, Dishwasher, Refrigerator, Washer, Dryer, Disposal
Exterior
Exterior Feature Balcony, Storms/Screens
Amenities Available Bike Room/Bike Trails, Exercise Room, Health Club, On Site Manager/Engineer, Park, Party Room, Pool, Restaurant, Tennis Court(s)
Building
Lot Description Common Grounds, Landscaped, Water View, Wooded, Mature Trees
Story 1
Sewer Public Sewer
Water Public
New Construction false
Schools
Elementary Schools Goodrich Elementary School
Middle Schools Thomas Jefferson Junior High Sch
High Schools North High School
School District 68 , 68, 99
Others
HOA Fee Include Water,Parking,Insurance,Clubhouse,Exercise Facilities,Pool,Exterior Maintenance,Lawn Care,Scavenger,Snow Removal,Lake Rights
Ownership Condo
Special Listing Condition None
Pets Allowed Cats OK, Dogs OK
Read Less
Want to know what your home might be worth? Contact us for a FREE valuation!

Our team is ready to help you sell your home for the highest possible price ASAP

© 2025 Listings courtesy of MRED as distributed by MLS GRID. All Rights Reserved.
Bought with Joseph Graham • Keller Williams Infinity





