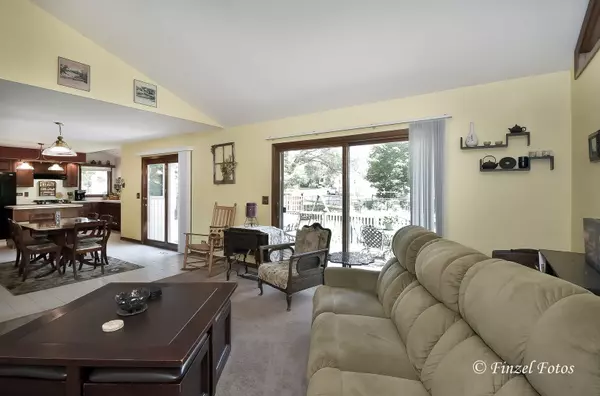$213,000
$219,000
2.7%For more information regarding the value of a property, please contact us for a free consultation.
3518 Church DR Wonder Lake, IL 60097
3 Beds
3 Baths
3,666 SqFt
Key Details
Sold Price $213,000
Property Type Single Family Home
Sub Type Detached Single
Listing Status Sold
Purchase Type For Sale
Square Footage 3,666 sqft
Price per Sqft $58
Subdivision Parkers Highlands
MLS Listing ID 10431632
Sold Date 08/08/19
Style Contemporary
Bedrooms 3
Full Baths 3
Year Built 1991
Annual Tax Amount $6,646
Tax Year 2018
Lot Size 0.443 Acres
Lot Dimensions 115X168X134X100
Property Description
Far from a 'cookie cutter' this one-of-a-kind home will win you over with its unique style and expansive space! A grand entrance welcomes you to a roomy foyer. The living room is generously sized, accented by natural light from numerous windows and boasts a lovely fireplace. The kitchen is open and spacious offering ample counters/cabinets space, an island and adjoining dining area highlighted by a beautiful view to the deck/yard. Two nicely sized bedrooms, a full bath and laundry/mudroom complete the main floor. The master suite is tucked away on the upper level with a private bath, dressing area and enormous closet. The amount of space in the full finished walk-out basement is not only amazing but flexible: family room/den combo, rec room/kitchenette combo, full bath, an office/4th bedroom. All this plus a 2-car garage, extra large driveway, appealing front yard and fantastic fenced back yard that features a massive deck, perfect for entertaining, and lush garden beds. Must See Home!
Location
State IL
County Mc Henry
Area Wonder Lake
Rooms
Basement Full, Walkout
Interior
Interior Features Vaulted/Cathedral Ceilings, Skylight(s), First Floor Bedroom, First Floor Laundry, First Floor Full Bath
Heating Natural Gas, Forced Air
Cooling Central Air
Fireplaces Number 1
Fireplaces Type Wood Burning, Gas Starter
Equipment Water-Softener Owned, CO Detectors, Ceiling Fan(s), Sump Pump
Fireplace Y
Appliance Range, Dishwasher, Refrigerator, Washer, Dryer, Water Softener Owned
Exterior
Exterior Feature Deck
Garage Attached
Garage Spaces 2.0
Waterfront false
Roof Type Asphalt
Building
Lot Description Fenced Yard, Irregular Lot
Sewer Septic-Private
Water Public
New Construction false
Schools
Elementary Schools Harrison Elementary School
Middle Schools Harrison Elementary School
High Schools Mchenry High School-West Campus
School District 36 , 36, 156
Others
HOA Fee Include None
Ownership Fee Simple
Special Listing Condition None
Read Less
Want to know what your home might be worth? Contact us for a FREE valuation!

Our team is ready to help you sell your home for the highest possible price ASAP

© 2024 Listings courtesy of MRED as distributed by MLS GRID. All Rights Reserved.
Bought with Richard Toepper • Keller Williams Success Realty






