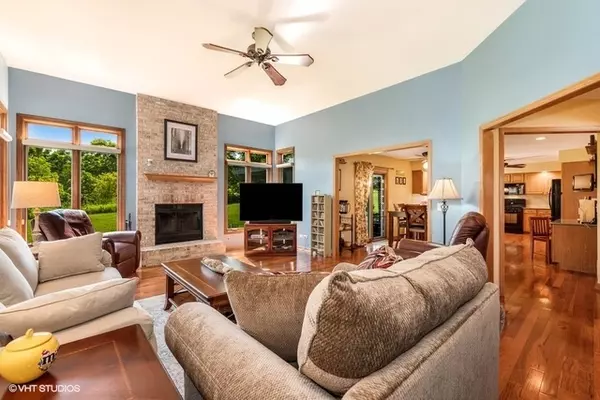$295,000
$289,900
1.8%For more information regarding the value of a property, please contact us for a free consultation.
891 Teton DR Woodstock, IL 60098
3 Beds
2 Baths
2,047 SqFt
Key Details
Sold Price $295,000
Property Type Single Family Home
Sub Type Detached Single
Listing Status Sold
Purchase Type For Sale
Square Footage 2,047 sqft
Price per Sqft $144
Subdivision Dakota Ridge
MLS Listing ID 10432140
Sold Date 08/28/19
Style Ranch
Bedrooms 3
Full Baths 2
HOA Fees $4/ann
Year Built 2002
Annual Tax Amount $7,698
Tax Year 2018
Lot Size 0.640 Acres
Lot Dimensions 149X152X169X160
Property Description
Remarkable ranch with quality everywhere you look. Just a few of the notable features include newer hickory wood floors throughout much of the first floor, silestone quartz countertops in the kitchen which resists spills and stains along with newer kitchen appliances and backsplash. There are also newer ceramic floors in the bathrooms and laundry room. 2016 saw a new roof and granite sinks and countertops in both bathrooms and in 2017 the owners added a new driveway.All the light fixtures and ceiling fans have been replaced as well.There is a second kitchen in the basement for those big Holiday celebrations and the extended garage boasts a polymer flooring.The third bedroom is currently being used as an office/den.This well cared for home also sits at the end of a cul de sac and there are currently no homes behind this property making for lots of privacy and beautiful views from every window.Easy to show and in move in condition.The $50 HOA fee is voluntary.
Location
State IL
County Mc Henry
Area Bull Valley / Greenwood / Woodstock
Rooms
Basement Full, English
Interior
Interior Features Hardwood Floors, First Floor Bedroom, First Floor Laundry, First Floor Full Bath, Walk-In Closet(s)
Heating Natural Gas, Forced Air
Cooling Central Air
Fireplaces Number 1
Fireplaces Type Wood Burning, Gas Starter
Equipment Water-Softener Owned, TV-Cable, CO Detectors, Ceiling Fan(s), Sump Pump, Sprinkler-Lawn, Backup Sump Pump;
Fireplace Y
Appliance Range, Microwave, Dishwasher, Refrigerator, Washer, Dryer, Disposal, Water Softener Owned, Other
Exterior
Exterior Feature Deck, Porch, Porch Screened, Brick Paver Patio, Storms/Screens, Invisible Fence
Parking Features Attached
Garage Spaces 2.0
Community Features Street Lights, Street Paved
Roof Type Asphalt
Building
Lot Description Corner Lot, Cul-De-Sac
Sewer Public Sewer
Water Public
New Construction false
Schools
School District 200 , 200, 200
Others
HOA Fee Include Other
Ownership Fee Simple
Special Listing Condition None
Read Less
Want to know what your home might be worth? Contact us for a FREE valuation!

Our team is ready to help you sell your home for the highest possible price ASAP

© 2025 Listings courtesy of MRED as distributed by MLS GRID. All Rights Reserved.
Bought with Amy Foote • Baird & Warner Real Estate - Algonquin





