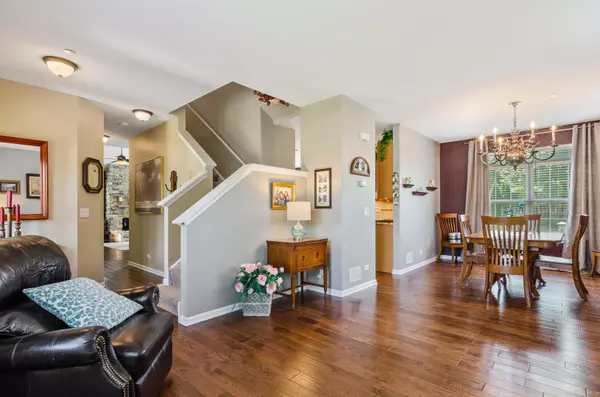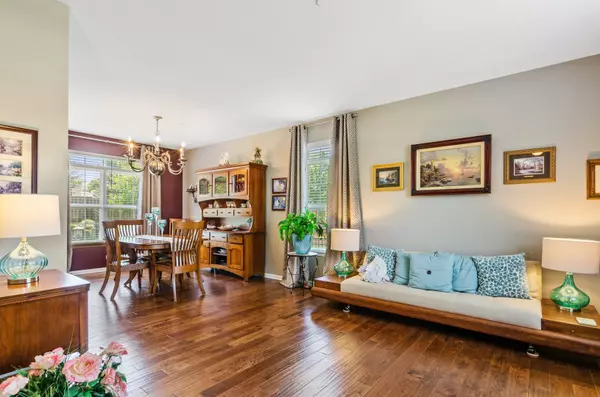$334,000
$339,000
1.5%For more information regarding the value of a property, please contact us for a free consultation.
5933 Chatham DR Hoffman Estates, IL 60192
3 Beds
2.5 Baths
2,400 SqFt
Key Details
Sold Price $334,000
Property Type Single Family Home
Sub Type Detached Single
Listing Status Sold
Purchase Type For Sale
Square Footage 2,400 sqft
Price per Sqft $139
Subdivision Beacon Pointe
MLS Listing ID 10449797
Sold Date 09/09/19
Style Traditional
Bedrooms 3
Full Baths 2
Half Baths 1
HOA Fees $20/ann
Year Built 2007
Annual Tax Amount $9,078
Tax Year 2018
Lot Size 9,374 Sqft
Lot Dimensions 70X131X71X130
Property Description
The Belle Of The Ball! All Dressed Up & Ready To Go! Be Sure Not To Miss This Updated Beauty With All The Bells And Whistles. From The Moment You Enter You Will Be Sure To Appreciate The Rich, Hand-Scraped Hardwood Flooring & Neutral, Timeless Decor. Open-Flowing Formal Living & Dining Room. Gourmet Kitchen Features Custom 42" Cabinetry, Granite Counters W/Stone Splash, Under Cabinet Lighting & SS Appliances. Open To The Kitchen Is The Family Room Features A Focal Point Fireplace Vaulted Ceilings & Wall Of Windows Overlooking Fenced Backyard W/Entertainment Sized Paver Patio W/Built In Firepit! Master Suite Offers HUGE Walk-In Closet W/Organizing System & Updated Bath W/Deep Soaking Tub, Dual Sinks & Sep. Shower W/Rain-Shower Head. 2 Addt'l Good Sized Bedrooms Offer Big Closets. 1st Floor. Laundry/Mud Room & Oversized 3 Car Garage! Basement Features 9Ft. Ceilings, Framed For Drywall & Stubbed For Additional Bath. Close To Highway, Major Roads, Shops, Restaurants. Home-SWEET-Home!
Location
State IL
County Cook
Area Hoffman Estates
Rooms
Basement Full
Interior
Interior Features Vaulted/Cathedral Ceilings, Hardwood Floors, First Floor Laundry
Heating Natural Gas, Forced Air
Cooling Central Air
Fireplaces Number 1
Fireplaces Type Gas Starter
Equipment TV-Cable, Security System, CO Detectors, Ceiling Fan(s), Sump Pump
Fireplace Y
Appliance Range, Microwave, Dishwasher, Refrigerator, Freezer, Disposal, Stainless Steel Appliance(s)
Exterior
Exterior Feature Brick Paver Patio
Parking Features Attached
Garage Spaces 3.0
Community Features Sidewalks
Roof Type Asphalt
Building
Lot Description Fenced Yard
Sewer Public Sewer
Water Lake Michigan
New Construction false
Schools
Elementary Schools Timber Trails Elementary School
Middle Schools Larsen Middle School
High Schools Elgin High School
School District 46 , 46, 46
Others
HOA Fee Include Other
Ownership Fee Simple w/ HO Assn.
Special Listing Condition None
Read Less
Want to know what your home might be worth? Contact us for a FREE valuation!

Our team is ready to help you sell your home for the highest possible price ASAP

© 2025 Listings courtesy of MRED as distributed by MLS GRID. All Rights Reserved.
Bought with Dawn Medina • Berkshire Hathaway HomeServices KoenigRubloff





