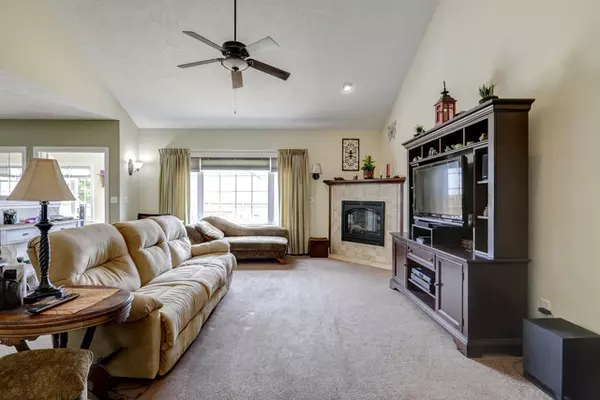$287,000
$294,200
2.4%For more information regarding the value of a property, please contact us for a free consultation.
3502 S Myra Ridge DR Urbana, IL 61802
4 Beds
3.5 Baths
2,618 SqFt
Key Details
Sold Price $287,000
Property Type Single Family Home
Sub Type Detached Single
Listing Status Sold
Purchase Type For Sale
Square Footage 2,618 sqft
Price per Sqft $109
Subdivision Myra Ridge
MLS Listing ID 10437968
Sold Date 10/25/19
Style Ranch
Bedrooms 4
Full Baths 3
Half Baths 1
Year Built 2009
Annual Tax Amount $10,737
Tax Year 2018
Lot Size 10,454 Sqft
Lot Dimensions 115.10X120.89X115X90
Property Description
Built to impress! This is a custom 1-1/2 story home with 3 bedrooms on the ground floor, a 4th bedroom and full bath upstairs, finished basement and a thoughtful floor plan! Your custom kitchen contains a large island with prep sink, solid counters, custom cabinetry and a large pantry closet. Stainless steel appliances and two-tone cabinets really set this kitchen apart. Living spaces feature an open floor plan but are separated just enough to be very functional. Bedrooms 2 & 3 are in their own 'wing' of the home that offers privacy from the other rooms as well as a full bathroom with step-in shower. In the basement you'll find a large rec room with built-in book shelves, family room and hobby room. Don't forget the yard! The landscaping is beautiful with a fenced backyard, deck and gazebo. This home was built with a number of subtle dog-friendly features including an enclosed foyer to greet guests, a sun room with pet access to the fenced yard & a wash station in the basement.
Location
State IL
County Champaign
Area Urbana
Rooms
Basement Partial
Interior
Interior Features Skylight(s), First Floor Bedroom, First Floor Laundry, First Floor Full Bath, Built-in Features, Walk-In Closet(s)
Heating Natural Gas, Forced Air
Cooling Central Air
Fireplaces Number 1
Fireplaces Type Gas Log
Equipment TV-Cable, CO Detectors, Sump Pump, Backup Sump Pump;
Fireplace Y
Appliance Dishwasher, Refrigerator, Disposal, Stainless Steel Appliance(s), Cooktop, Built-In Oven, Range Hood, Water Purifier
Exterior
Exterior Feature Deck, Porch
Parking Features Attached
Garage Spaces 2.0
Community Features Sidewalks
Building
Lot Description Fenced Yard
Sewer Public Sewer
Water Public
New Construction false
Schools
Elementary Schools Urbana Elementary School
Middle Schools Urbana Middle School
High Schools Urbana High School
School District 116 , 116, 116
Others
HOA Fee Include None
Ownership Fee Simple
Special Listing Condition None
Read Less
Want to know what your home might be worth? Contact us for a FREE valuation!

Our team is ready to help you sell your home for the highest possible price ASAP

© 2025 Listings courtesy of MRED as distributed by MLS GRID. All Rights Reserved.
Bought with Matt Difanis • RE/MAX REALTY ASSOCIATES-CHA





