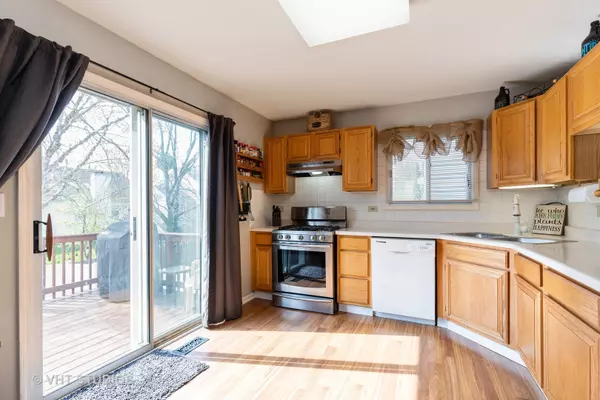$230,000
$225,000
2.2%For more information regarding the value of a property, please contact us for a free consultation.
164 Lisk DR Hainesville, IL 60030
4 Beds
2.5 Baths
2,254 SqFt
Key Details
Sold Price $230,000
Property Type Single Family Home
Sub Type Detached Single
Listing Status Sold
Purchase Type For Sale
Square Footage 2,254 sqft
Price per Sqft $102
Subdivision Deer Point Trails
MLS Listing ID 10459874
Sold Date 09/11/19
Bedrooms 4
Full Baths 2
Half Baths 1
Year Built 1994
Annual Tax Amount $7,184
Tax Year 2017
Lot Size 7,405 Sqft
Lot Dimensions 120 X 60
Property Description
Looking for a home with everything already done for you. This is it!! Stop the car you won't be disappointed when you see this beautifully decorated home. Newer carpeting, brand new deck, new fence, paint and carpeting to name a few things done in the past couple months to 2 years. See for yourself the gorgeous bathrooms with custom tile work; walk in shower in the master bath is like being at a Spa. Separate dining area or if you don't need the formal dining room use it for an office or living room. The walk out basement has an extra guest bedroom and a large family room or play room. Also separate laundry room with cabinets and room to fold. Walk out to the brick paver patio and fire pit in your new fenced in yard. Or sip some wine and enjoy the wonderful summer nights on your new deck! Close to school, park, shopping and train. Come and take a look this one is a real winner!!
Location
State IL
County Lake
Area Gages Lake / Grayslake / Hainesville / Third Lake / Wildwood
Rooms
Basement Full, Walkout
Interior
Interior Features Wood Laminate Floors, Walk-In Closet(s)
Heating Natural Gas, Forced Air
Cooling Central Air
Fireplace N
Appliance Range, Dishwasher, Refrigerator, Washer, Dryer, Disposal
Exterior
Exterior Feature Deck, Patio, Fire Pit
Parking Features Attached
Garage Spaces 2.0
Community Features Sidewalks, Street Lights, Street Paved
Roof Type Asphalt
Building
Lot Description Fenced Yard
Sewer Sewer-Storm
Water Public
New Construction false
Schools
High Schools Grayslake Central High School
School District 46 , 46, 127
Others
HOA Fee Include None
Ownership Fee Simple
Special Listing Condition None
Read Less
Want to know what your home might be worth? Contact us for a FREE valuation!

Our team is ready to help you sell your home for the highest possible price ASAP

© 2025 Listings courtesy of MRED as distributed by MLS GRID. All Rights Reserved.
Bought with Marines Garcia • Eldorrado Chicago Real Estate





