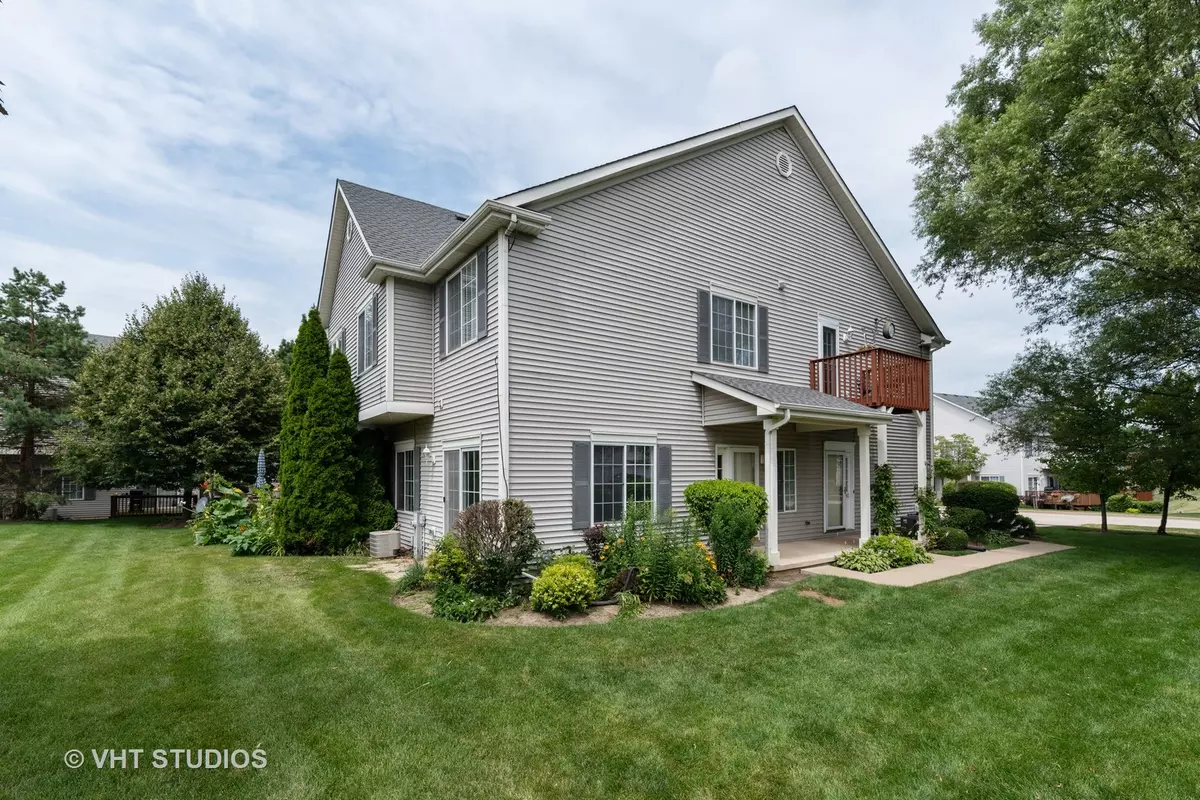$134,000
$141,900
5.6%For more information regarding the value of a property, please contact us for a free consultation.
1091 CASTLESHIRE DR #1091 Woodstock, IL 60098
3 Beds
1.5 Baths
1,200 SqFt
Key Details
Sold Price $134,000
Property Type Condo
Sub Type Condo
Listing Status Sold
Purchase Type For Sale
Square Footage 1,200 sqft
Price per Sqft $111
Subdivision Prairie Pointe
MLS Listing ID 10465798
Sold Date 10/31/19
Bedrooms 3
Full Baths 1
Half Baths 1
HOA Fees $142/mo
Rental Info Yes
Year Built 2000
Annual Tax Amount $3,060
Tax Year 2018
Lot Dimensions COMMON
Property Description
WATCH THE CITY FIREWORKS FROM YOUR OWN PATIO! Walking distance to Emricson City Park, Woodstock's water park & downtown Woodstock. Quick distance to Route 14. Very well maintained 3 BEDROOM condo that offers lots of SPACE! Pleasant views of common area & space to play. The kitchen features 42" tall cabinets, new stove & plenty of storage! Partially finished basement ideal for playroom, office, & more. Master BR & 2ND BR have vaulted ceilings. Lots of storage off utility room. Set for a quick closing. NOTE : This unit is in move in condition , but it is being sold in "AS IS CONDITION". PLEASE NOTE THAT THE UNIT CAN ALSO BE LEASED OUT
Location
State IL
County Mc Henry
Area Bull Valley / Greenwood / Woodstock
Rooms
Basement Full
Interior
Interior Features Vaulted/Cathedral Ceilings, Laundry Hook-Up in Unit, Storage
Heating Natural Gas, Forced Air
Cooling Central Air
Equipment TV-Cable, Ceiling Fan(s), Sump Pump
Fireplace N
Appliance Range, Dishwasher, Refrigerator, Washer, Dryer, Disposal
Exterior
Exterior Feature Patio, Storms/Screens, End Unit, Cable Access
Garage Attached
Garage Spaces 1.0
Waterfront false
Roof Type Asphalt
Building
Lot Description Landscaped, Wooded
Story 2
Sewer Public Sewer
Water Public
New Construction false
Schools
School District 200 , 200, 200
Others
HOA Fee Include Insurance,Exterior Maintenance,Lawn Care,Snow Removal
Ownership Condo
Special Listing Condition None
Pets Description Cats OK, Dogs OK, Number Limit, Size Limit
Read Less
Want to know what your home might be worth? Contact us for a FREE valuation!

Our team is ready to help you sell your home for the highest possible price ASAP

© 2024 Listings courtesy of MRED as distributed by MLS GRID. All Rights Reserved.
Bought with Christopher Bartnick • Berkshire Hathaway HomeServices Starck Real Estate






