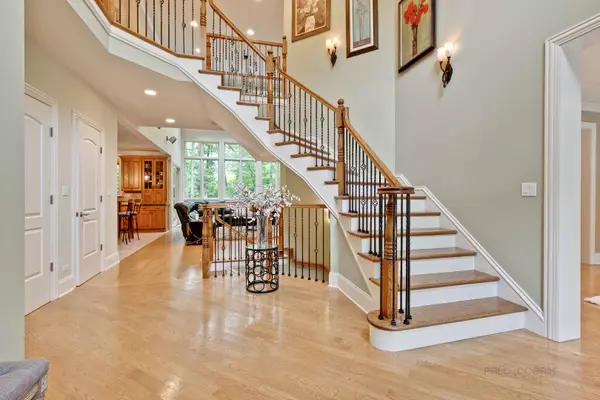$885,000
$935,000
5.3%For more information regarding the value of a property, please contact us for a free consultation.
5 Dukes LN Lincolnshire, IL 60069
5 Beds
4.5 Baths
4,000 SqFt
Key Details
Sold Price $885,000
Property Type Single Family Home
Sub Type Detached Single
Listing Status Sold
Purchase Type For Sale
Square Footage 4,000 sqft
Price per Sqft $221
MLS Listing ID 10435130
Sold Date 08/09/19
Bedrooms 5
Full Baths 4
Half Baths 1
Year Built 2004
Annual Tax Amount $23,440
Tax Year 2017
Lot Size 0.460 Acres
Lot Dimensions 91X223X91X223
Property Description
Traditional elegance awaits you in this 5 bed, 4.1 bath home nestled in Stevenson HS district! Hardwood flooring, high ceilings & custom finishes are a few of the finest details. LR & DR feature beautiful crown molding & recessed lighting. Top of the line kitchen is a chef's dream boasting SS appliances, island w/ BF bar, granite countertops, wet-bar & an abundance of storage! Eating area is off of the kitchen w/ exterior access. FR is perfect for entertaining highlighting floor to ceiling windows, skylights, stone FP & access to sunroom that is great for all seasons! Grand wrought-iron staircase leads you to master bed w/ double door entry, private balcony, WIC & master bath w/ Whirlpool tub, separate shower & 2 vanities. 3 addt'l beds, 2 full baths & office complete the 2nd level. Finished basement is graced w/ rec room, game room, bonus space, wet-bar, 5th bed, full bath & storage space! Escape to your outdoor oasis overlooking stunning landscaping & breathtaking views!
Location
State IL
County Lake
Area Lincolnshire
Rooms
Basement Full, English
Interior
Interior Features Skylight(s), Hot Tub, Bar-Wet, Hardwood Floors, First Floor Laundry, Walk-In Closet(s)
Heating Natural Gas, Forced Air, Sep Heating Systems - 2+
Cooling Central Air
Fireplaces Number 3
Fireplaces Type Wood Burning, Attached Fireplace Doors/Screen, Gas Log, Gas Starter
Equipment Humidifier, TV-Cable, Security System, CO Detectors, Ceiling Fan(s), Sump Pump, Backup Sump Pump;
Fireplace Y
Appliance Range, Microwave, Dishwasher, Bar Fridge, Washer, Dryer, Disposal, Stainless Steel Appliance(s), Wine Refrigerator
Exterior
Exterior Feature Balcony, Patio, Porch, Hot Tub, Brick Paver Patio, Storms/Screens
Parking Features Attached
Garage Spaces 3.0
Community Features Street Paved
Roof Type Asphalt
Building
Lot Description Landscaped, Wooded
Sewer Public Sewer, Sewer-Storm
Water Lake Michigan
New Construction false
Schools
Elementary Schools Laura B Sprague School
Middle Schools Daniel Wright Junior High School
High Schools Adlai E Stevenson High School
School District 103 , 103, 125
Others
HOA Fee Include None
Ownership Fee Simple
Special Listing Condition List Broker Must Accompany
Read Less
Want to know what your home might be worth? Contact us for a FREE valuation!

Our team is ready to help you sell your home for the highest possible price ASAP

© 2025 Listings courtesy of MRED as distributed by MLS GRID. All Rights Reserved.
Bought with Diana Marcus • Coldwell Banker Residential





