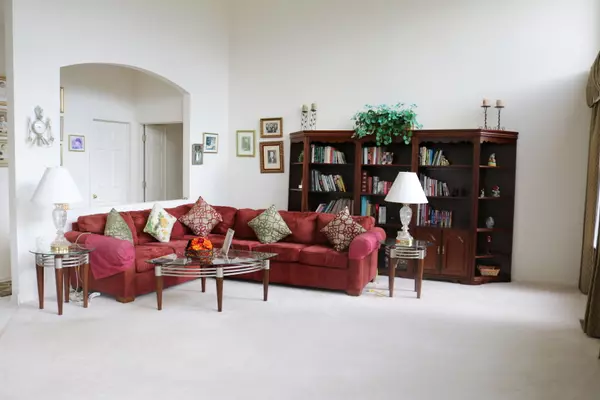$320,000
$335,000
4.5%For more information regarding the value of a property, please contact us for a free consultation.
2328 poets LN Algonquin, IL 60102
4 Beds
3.5 Baths
3,386 SqFt
Key Details
Sold Price $320,000
Property Type Single Family Home
Sub Type Detached Single
Listing Status Sold
Purchase Type For Sale
Square Footage 3,386 sqft
Price per Sqft $94
Subdivision Willoughby Farms Estates
MLS Listing ID 09983331
Sold Date 01/14/19
Style Contemporary
Bedrooms 4
Full Baths 3
Half Baths 1
HOA Fees $38/ann
Year Built 2000
Annual Tax Amount $7,563
Tax Year 2016
Lot Size 10,890 Sqft
Lot Dimensions 10050
Property Description
This 2 story home is ready to move in. Looking for an open floor plan? This home will not disappoint. Home is packed with builder upgrades which includes 10 ft ceilings in living room and dining room, huge loft with high ceilings, ceramic tile entrance, Corian countertops, fireplace, picturesque living room windows and a fully insulated garage.. Did we mention NEW ROOF installed less than a week ago!!! Only minutes to shopping and access to I90...Don't miss out make your appointment today!!!!
Location
State IL
County Kane
Area Algonquin
Rooms
Basement Partial
Interior
Interior Features Vaulted/Cathedral Ceilings, First Floor Bedroom, First Floor Full Bath
Heating Natural Gas, Forced Air
Cooling Central Air
Fireplaces Number 1
Fireplaces Type Attached Fireplace Doors/Screen, Gas Log, Gas Starter
Equipment CO Detectors, Ceiling Fan(s), Sump Pump
Fireplace Y
Appliance Range, Dishwasher, Refrigerator, Washer, Dryer, Disposal
Exterior
Exterior Feature Patio
Parking Features Attached
Garage Spaces 3.0
Community Features Sidewalks, Street Lights, Street Paved
Roof Type Asphalt
Building
Sewer Public Sewer
Water Public
New Construction false
Schools
Elementary Schools Westfield Community School
Middle Schools Westfield Community School
High Schools H D Jacobs High School
School District 300 , 300, 300
Others
HOA Fee Include Other
Ownership Fee Simple
Special Listing Condition None
Read Less
Want to know what your home might be worth? Contact us for a FREE valuation!

Our team is ready to help you sell your home for the highest possible price ASAP

© 2025 Listings courtesy of MRED as distributed by MLS GRID. All Rights Reserved.
Bought with Coldwell Banker Residential





