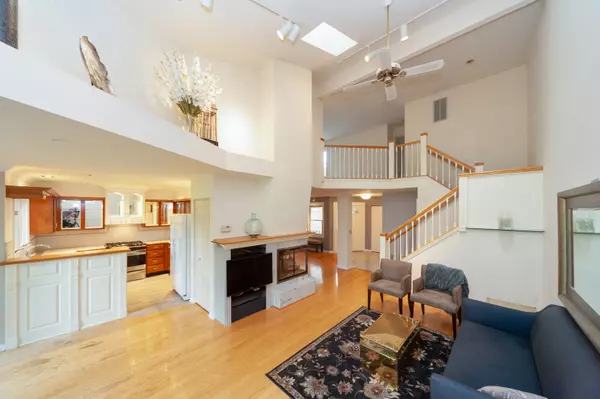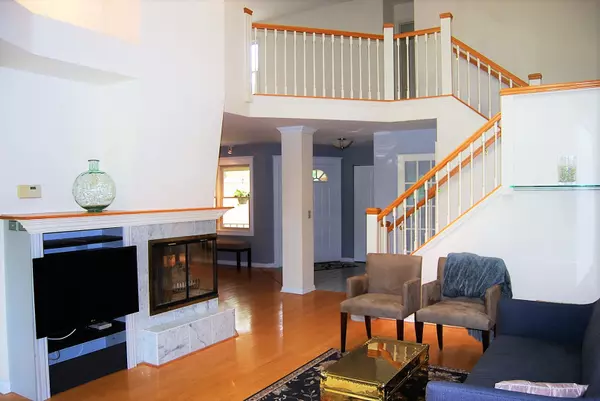$249,900
$249,900
For more information regarding the value of a property, please contact us for a free consultation.
1511 ACORN CT Wheeling, IL 60090
2 Beds
2.5 Baths
1,800 SqFt
Key Details
Sold Price $249,900
Property Type Townhouse
Sub Type Townhouse-2 Story
Listing Status Sold
Purchase Type For Sale
Square Footage 1,800 sqft
Price per Sqft $138
Subdivision Arlington Club
MLS Listing ID 10442831
Sold Date 08/12/19
Bedrooms 2
Full Baths 2
Half Baths 1
HOA Fees $445/mo
Rental Info No
Year Built 1987
Annual Tax Amount $8,280
Tax Year 2017
Lot Dimensions INTEGRAL
Property Description
Astounding Location & Price! Without a Doubt the Best Views in Arlington Club-Like having your own Estate. HDWD Family & Living Room, Dramatic Vaulted Ceilings W/Skylights, Three Sided WB/GAS FP, Fully Applianced Kitchen, Awesome Loft could be Office or 3rd Bed, Master W/Walk-in & Private Bath-Dual Sinks-Separate Shower/Tub, Full Finished Basement with Storage/Utility Rm. New Trane Air, Some newer Windows. Two Car Attached Garage. Needs Updating, but well maintained T/O. PRICED BELOW MARKET for Quick Sale. All Green Outdoor Pic's taken from Patio. NOTE! **NO TAX EXEMPTIONS ON THIS HOME**
Location
State IL
County Cook
Area Wheeling
Rooms
Basement Full, Walkout
Interior
Interior Features Vaulted/Cathedral Ceilings, Skylight(s), Hardwood Floors, First Floor Laundry, Laundry Hook-Up in Unit, Walk-In Closet(s)
Heating Natural Gas, Forced Air
Cooling Central Air
Fireplaces Number 1
Fireplaces Type Double Sided, Gas Starter
Equipment TV-Cable
Fireplace Y
Appliance Range, Dishwasher, Refrigerator, Washer, Dryer
Exterior
Exterior Feature Patio, Storms/Screens, Cable Access
Parking Features Attached
Garage Spaces 2.0
Amenities Available On Site Manager/Engineer, Sundeck, Pool
Roof Type Asphalt
Building
Lot Description Cul-De-Sac, Nature Preserve Adjacent, Park Adjacent, Wooded
Story 2
Sewer Public Sewer
Water Lake Michigan
New Construction false
Schools
Elementary Schools Joyce Kilmer Elementary School
Middle Schools Cooper Middle School
High Schools Buffalo Grove High School
School District 21 , 21, 214
Others
HOA Fee Include Water,Insurance,Clubhouse,Pool,Exterior Maintenance,Lawn Care,Scavenger,Snow Removal
Ownership Condo
Special Listing Condition None
Pets Allowed Cats OK, Dogs OK
Read Less
Want to know what your home might be worth? Contact us for a FREE valuation!

Our team is ready to help you sell your home for the highest possible price ASAP

© 2025 Listings courtesy of MRED as distributed by MLS GRID. All Rights Reserved.
Bought with Kathleen Peters • Coldwell Banker Residential Brokerage





