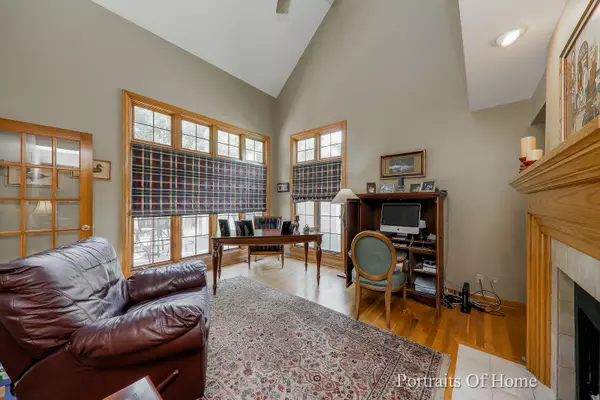$424,000
$429,900
1.4%For more information regarding the value of a property, please contact us for a free consultation.
960 Ridgewood DR West Chicago, IL 60185
4 Beds
4.5 Baths
3,328 SqFt
Key Details
Sold Price $424,000
Property Type Single Family Home
Sub Type Detached Single
Listing Status Sold
Purchase Type For Sale
Square Footage 3,328 sqft
Price per Sqft $127
Subdivision Forest Trails
MLS Listing ID 10487435
Sold Date 11/22/19
Style Traditional
Bedrooms 4
Full Baths 4
Half Baths 1
Year Built 1991
Annual Tax Amount $13,041
Tax Year 2017
Lot Size 0.369 Acres
Lot Dimensions 90 X 180 X 90 X 176
Property Description
This stunning home features volume ceilings, skylights, transom & palladium windows, hdwd flrs, custom millwork, & built-ins. 2 story Foyer, LR w/gas see thru FP & French doors open to Den. Formal DR w/wainscoting & Butler's Pantry. Open Concept Gourmet Kitchen renovated in 2019! White cabinetry, granite tops, large peninsula w/seating, pendant lighting & cooktop. Top of the line SS appliances including built in oven. Bright spacious Eating Area opens to the 2 story 22x16 FR w/floor to ceiling brick gas FP, & panoramic views of the outdoor entertaining spaces & meticulously landscaped woodland backyard. 1st flr laundry w/sink, cabinetry & new washer/dryer. Open staircase leads to the 2nd floor, anchored by the finely appointed MBR retreat w/an inviting sitting area, spa-like bath & huge walk in closet. 3 additional bedrms, 2 full BAs & an 8x8 loft complete the 2nd flr. Spacious English bsmt w/22x17 Rec room, full BA, wet bar & private gym. Attached 3 car gar w/abundant storage.
Location
State IL
County Du Page
Area West Chicago
Rooms
Basement Full, English
Interior
Heating Natural Gas, Forced Air
Cooling Central Air
Fireplaces Number 2
Fireplaces Type Double Sided, Gas Log
Equipment Humidifier, Security System, CO Detectors, Sump Pump, Backup Sump Pump;, Multiple Water Heaters
Fireplace Y
Appliance Microwave, Dishwasher, Refrigerator, Washer, Dryer, Disposal, Stainless Steel Appliance(s), Cooktop, Built-In Oven
Exterior
Exterior Feature Deck
Garage Attached
Garage Spaces 3.0
Waterfront false
Building
Lot Description Wooded
Sewer Public Sewer
Water Public
New Construction false
Schools
Elementary Schools Evergreen Elementary School
Middle Schools Benjamin Middle School
High Schools Community High School
School District 25 , 25, 94
Others
HOA Fee Include None
Ownership Fee Simple
Special Listing Condition None
Read Less
Want to know what your home might be worth? Contact us for a FREE valuation!

Our team is ready to help you sell your home for the highest possible price ASAP

© 2024 Listings courtesy of MRED as distributed by MLS GRID. All Rights Reserved.
Bought with Darlene Mahnke • RE/MAX Action






