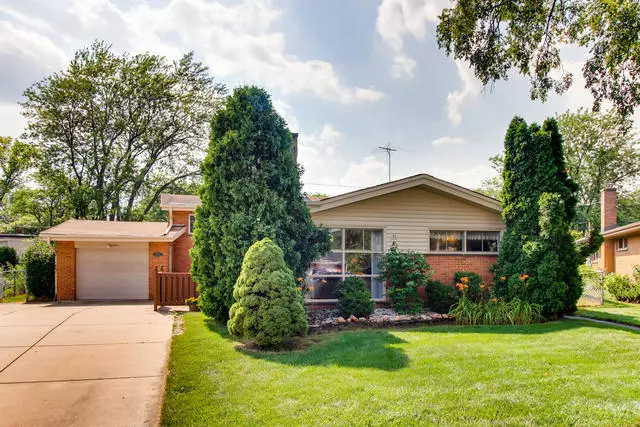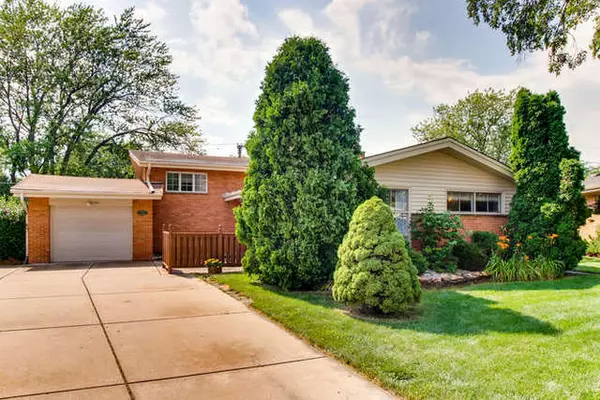$324,000
$338,900
4.4%For more information regarding the value of a property, please contact us for a free consultation.
345 E Huntington LN Elmhurst, IL 60126
4 Beds
2 Baths
1,409 SqFt
Key Details
Sold Price $324,000
Property Type Single Family Home
Sub Type Detached Single
Listing Status Sold
Purchase Type For Sale
Square Footage 1,409 sqft
Price per Sqft $229
Subdivision Brynhaven
MLS Listing ID 10456420
Sold Date 10/25/19
Bedrooms 4
Full Baths 2
Year Built 1955
Annual Tax Amount $6,995
Tax Year 2018
Lot Size 8,245 Sqft
Lot Dimensions 123 X 101 X 101 X 50
Property Description
Great Split Level in Quiet Cul De Sac. Sunny living room with fireplace and separate dining room off large kitchen for your family and friends to gather. Kitchen has nice 42 inch cabinets and newer granite counters and table space, too. Easy access to yard from kitchen also for BBQ etc.. Master and two other Bedrooms upstairs and one bedroom in lower level with nice closet and built in shelving. One full Bath upstairs and updated New Bathfitter Shower in lower level full bath. In addition to finished basement, there is a cement crawl space w/ lighting throughout for lots of storage. Double wide driveway. New wood fence in the rear. Very near Edison Grade school and also close to Sandburg Middle School. Near 290 and not far from Metra. Convenient location in Elmhurst school district! Furnace and AC just serviced. Great price. Quick Close possible! Owner eager to sell! See it Soon!
Location
State IL
County Du Page
Area Elmhurst
Rooms
Basement Partial, Walkout
Interior
Interior Features Hardwood Floors
Heating Natural Gas, Forced Air
Cooling Central Air
Fireplaces Number 1
Fireplaces Type Wood Burning
Equipment Humidifier, CO Detectors, Ceiling Fan(s)
Fireplace Y
Appliance Range, Microwave, Dishwasher, Refrigerator, Washer, Dryer
Exterior
Exterior Feature Patio
Parking Features Detached
Garage Spaces 1.0
Community Features Sidewalks, Street Lights, Street Paved
Roof Type Asphalt
Building
Lot Description Cul-De-Sac, Fenced Yard
Sewer Public Sewer
Water Lake Michigan
New Construction false
Schools
Elementary Schools Edison Elementary School
Middle Schools Sandburg Middle School
High Schools York Community High School
School District 205 , 205, 205
Others
HOA Fee Include None
Ownership Fee Simple
Special Listing Condition None
Read Less
Want to know what your home might be worth? Contact us for a FREE valuation!

Our team is ready to help you sell your home for the highest possible price ASAP

© 2025 Listings courtesy of MRED as distributed by MLS GRID. All Rights Reserved.
Bought with Benny Joseph • Achieve Real Estate Group Inc





