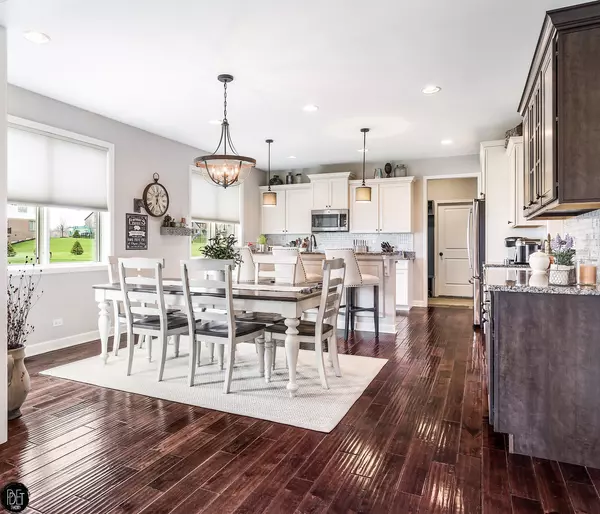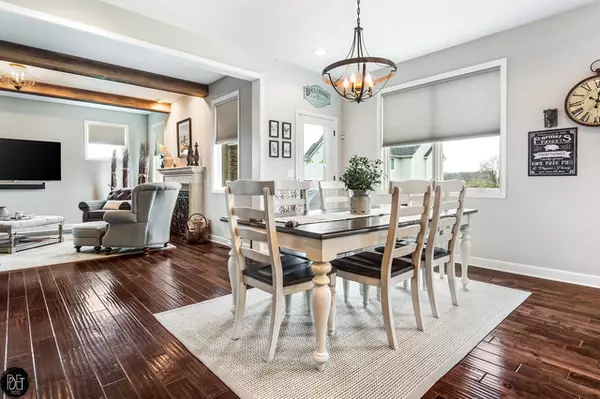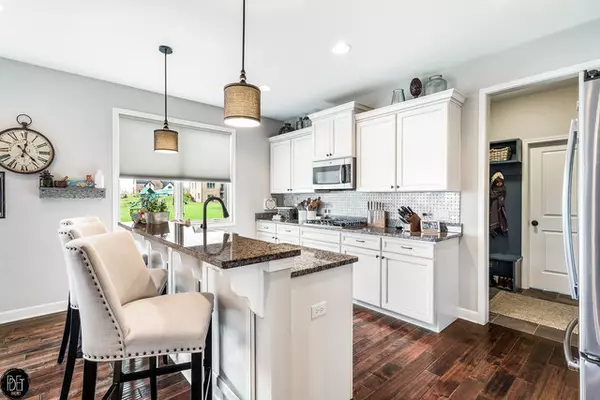$590,000
$600,000
1.7%For more information regarding the value of a property, please contact us for a free consultation.
15240 S Ginger LN Homer Glen, IL 60491
4 Beds
3.5 Baths
2,946 SqFt
Key Details
Sold Price $590,000
Property Type Single Family Home
Sub Type Detached Single
Listing Status Sold
Purchase Type For Sale
Square Footage 2,946 sqft
Price per Sqft $200
Subdivision Cedar Brooke
MLS Listing ID 10450574
Sold Date 09/27/19
Bedrooms 4
Full Baths 3
Half Baths 1
HOA Fees $41/ann
Year Built 2016
Annual Tax Amount $12,998
Tax Year 2018
Lot Size 0.600 Acres
Lot Dimensions 163X212X136X97X64
Property Description
Must see in person! Observe beauty and style in this one of kind two-story in amazing Cedar Brooke neighborhood of Homer Glen! The quality craftsmanship, luxury details and modern design of this 2016 build combine to impress! The home features 4 second floor bedrooms, 3 full baths, 1 main-level powder room, formal dining room, home office and finished basement. Huge kitchen includes all high-end stainless appliances, walk-in pantry, butler pantry and beverage bar. Exposed wooden beams in living room along with gorgeous fireplace and hand-scraped hardwood flooring, create an atmosphere worth complimenting. Upstairs, view beautifully decorated bedrooms with high-end window treatments and enormous walk-in closets. Don't miss amazing master suite! Walk-out basement entrance, full bath with steam shower, kitchenette, and built-in Murphy bed make this portion of the home perfect for out of town guests or related living. Professionally landscaped, over half-acre lot has so much potential!
Location
State IL
County Will
Area Homer Glen
Rooms
Basement Full, Walkout
Interior
Interior Features Vaulted/Cathedral Ceilings, Bar-Wet, Hardwood Floors, In-Law Arrangement, First Floor Laundry, Walk-In Closet(s)
Heating Natural Gas, Forced Air
Cooling Central Air
Fireplaces Number 1
Fireplaces Type Gas Log, Gas Starter
Fireplace Y
Appliance Double Oven, Microwave, Dishwasher, Refrigerator, Bar Fridge, Washer, Dryer, Disposal, Stainless Steel Appliance(s), Wine Refrigerator, Cooktop
Exterior
Exterior Feature Deck, Storms/Screens
Parking Features Attached
Garage Spaces 3.0
Community Features Sidewalks, Street Lights, Street Paved
Roof Type Asphalt
Building
Lot Description Corner Lot, Landscaped
Sewer Public Sewer, Sewer-Storm
Water Lake Michigan
New Construction false
Schools
Elementary Schools Walsh Elementary School
Middle Schools Ludwig Elementary School
High Schools Lockport Township High School
School District 92 , 92, 205
Others
HOA Fee Include Other
Ownership Fee Simple
Special Listing Condition None
Read Less
Want to know what your home might be worth? Contact us for a FREE valuation!

Our team is ready to help you sell your home for the highest possible price ASAP

© 2025 Listings courtesy of MRED as distributed by MLS GRID. All Rights Reserved.
Bought with Candace Salomoun • Spring Realty





