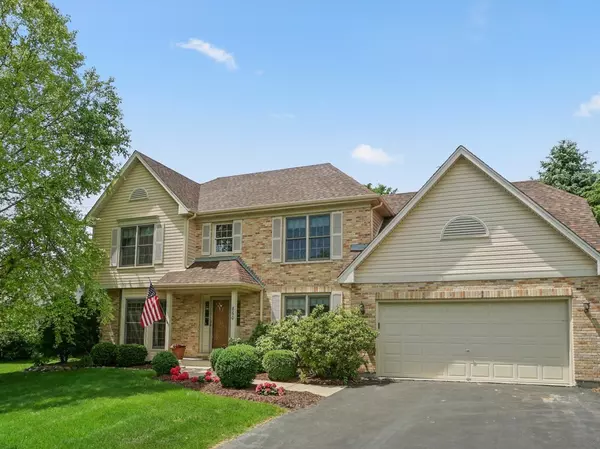$325,000
$332,000
2.1%For more information regarding the value of a property, please contact us for a free consultation.
860 Wood AVE Geneva, IL 60134
5 Beds
2.5 Baths
2,616 SqFt
Key Details
Sold Price $325,000
Property Type Single Family Home
Sub Type Detached Single
Listing Status Sold
Purchase Type For Sale
Square Footage 2,616 sqft
Price per Sqft $124
Subdivision Sterling Manor
MLS Listing ID 10486291
Sold Date 01/17/20
Bedrooms 5
Full Baths 2
Half Baths 1
Year Built 1993
Annual Tax Amount $10,019
Tax Year 2018
Lot Size 0.319 Acres
Lot Dimensions 108X143X77X197
Property Description
Reduced! Highly desired Sterling Manor with Award Winning Geneva School District 304. This well cared for home warmly greets you with a two story foyer and hardwood floors. Great floor plan for families or entertaining starts with open access from kitchen to large family room with a beautiful fireplace, flanked by built in shelves and cabinets. The generously sized kitchen with granite counters overlooks the beautiful yard with a gazebo and deck with seating and planters. First floor study/bedroom makes this home flexible for your needs. Master bedroom has a huge walk in closet and nicely done full bath. The three additional bedrooms upstairs all have walk in closets. Extra large storage area located in basement, radon mitigation, irrigation system, new roof & siding (2015). Over 2600 sq ft and one of the best lots at 1/3 acre, PLUS you get a beautifully finished, large bonus room in basement with gas fireplace and built-ins.
Location
State IL
County Kane
Area Geneva
Rooms
Basement Partial
Interior
Interior Features Hardwood Floors, First Floor Bedroom, First Floor Laundry, Walk-In Closet(s)
Heating Natural Gas, Forced Air
Cooling Central Air
Fireplaces Number 2
Fireplaces Type Attached Fireplace Doors/Screen, Electric, Gas Log, Gas Starter
Equipment Humidifier, CO Detectors, Ceiling Fan(s), Sump Pump, Sprinkler-Lawn, Backup Sump Pump;, Radon Mitigation System
Fireplace Y
Appliance Range, Microwave, Dishwasher, Disposal
Exterior
Exterior Feature Deck, Brick Paver Patio
Parking Features Attached
Garage Spaces 2.0
Roof Type Asphalt
Building
Sewer Public Sewer
Water Public
New Construction false
Schools
Elementary Schools Heartland Elementary School
Middle Schools Geneva Middle School
High Schools Geneva Community High School
School District 304 , 304, 304
Others
HOA Fee Include None
Ownership Fee Simple
Special Listing Condition None
Read Less
Want to know what your home might be worth? Contact us for a FREE valuation!

Our team is ready to help you sell your home for the highest possible price ASAP

© 2025 Listings courtesy of MRED as distributed by MLS GRID. All Rights Reserved.
Bought with Debora McKay • @properties





