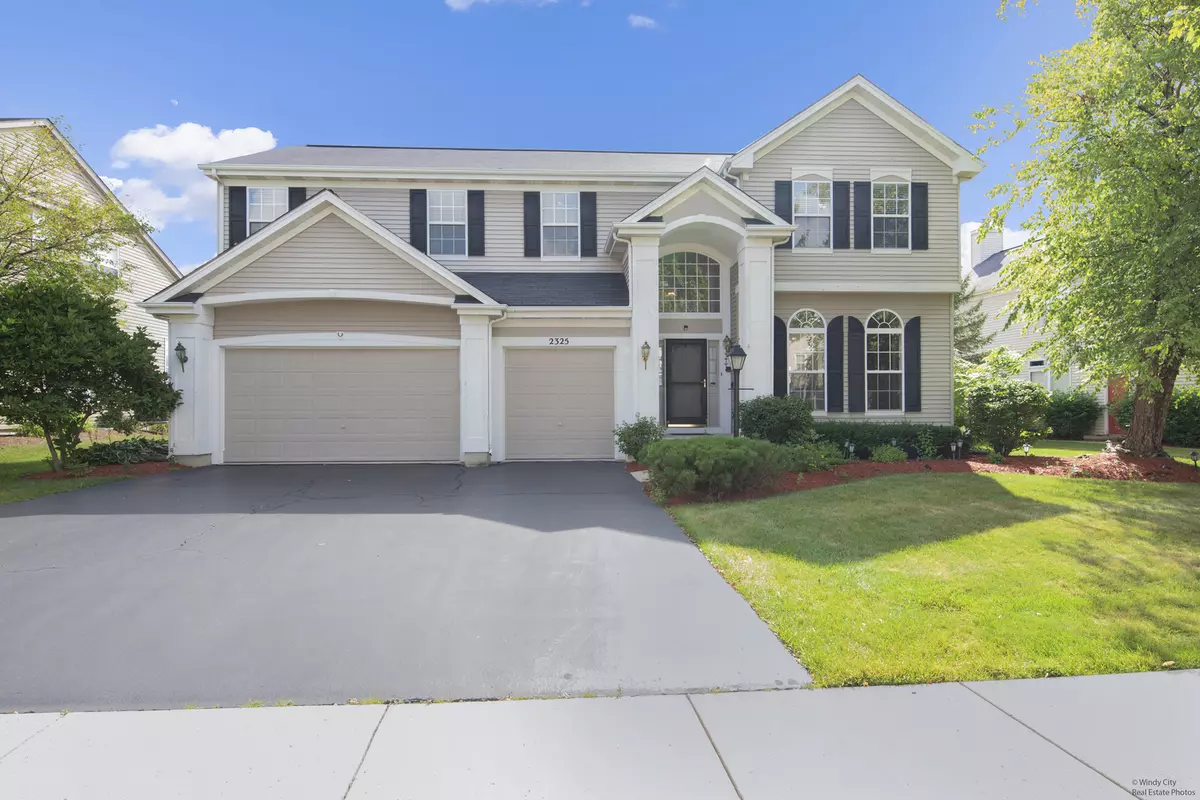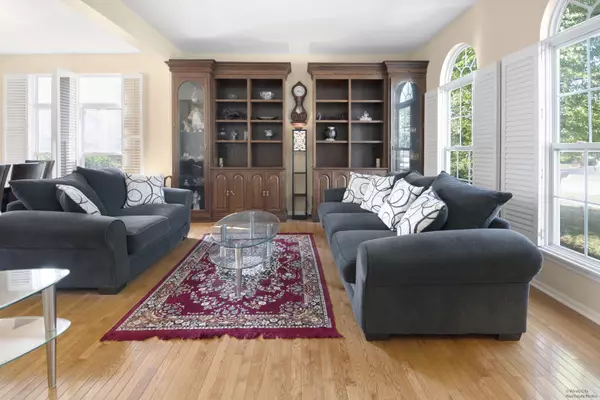$376,500
$387,000
2.7%For more information regarding the value of a property, please contact us for a free consultation.
2325 Tracy LN Algonquin, IL 60102
5 Beds
4 Baths
3,386 SqFt
Key Details
Sold Price $376,500
Property Type Single Family Home
Sub Type Detached Single
Listing Status Sold
Purchase Type For Sale
Square Footage 3,386 sqft
Price per Sqft $111
Subdivision Willoughby Farms
MLS Listing ID 10490937
Sold Date 08/07/20
Style Traditional
Bedrooms 5
Full Baths 3
Half Baths 2
HOA Fees $41/ann
Year Built 2000
Annual Tax Amount $10,378
Tax Year 2018
Lot Size 10,262 Sqft
Lot Dimensions 10264
Property Description
Beautiful home with water views is loaded with special features! Open, airy, light-filled areas create inviting spaces. Living room & dining room have hardwood floors and built-in cabinets. The spacious kitchen includes a center island with cooktop, breakfast bar, eating area, pantry & access to patio. Adjacent is the huge two-story family room with fireplace allowing for open concept floor plan. There are two master suites - one on the main level and one upstairs! Both offer luxury bathrooms with soaking tubs, dual sinks, separate showers & more. Relax & entertain in the finished lower level with recreation room, bar area, home office / exercise room and half bath. Lots of storage, too. Newer mechanical items include sump pump, A/C, hot water heater & in 2018 windows & doors along the back of the house on the first floor were replaced; there's a transferable warranty to new owners. Don't miss this lovely home!
Location
State IL
County Kane
Area Algonquin
Rooms
Basement Full
Interior
Interior Features Vaulted/Cathedral Ceilings, Hardwood Floors, First Floor Bedroom, In-Law Arrangement, First Floor Laundry, First Floor Full Bath
Heating Natural Gas
Cooling Central Air
Fireplaces Number 1
Equipment Water-Softener Owned, Security System, Intercom, Ceiling Fan(s), Sump Pump
Fireplace Y
Appliance Range, Dishwasher, Refrigerator, Disposal, Cooktop, Water Softener Owned
Exterior
Exterior Feature Patio
Parking Features Attached
Garage Spaces 3.0
Roof Type Asphalt
Building
Lot Description Water View
Sewer Public Sewer
Water Public
New Construction false
Schools
Elementary Schools Westfield Community School
Middle Schools Westfield Community School
High Schools H D Jacobs High School
School District 300 , 300, 300
Others
HOA Fee Include Other
Ownership Fee Simple w/ HO Assn.
Special Listing Condition None
Read Less
Want to know what your home might be worth? Contact us for a FREE valuation!

Our team is ready to help you sell your home for the highest possible price ASAP

© 2025 Listings courtesy of MRED as distributed by MLS GRID. All Rights Reserved.
Bought with Silva Eggers • Ardain Real Estate Inc.





