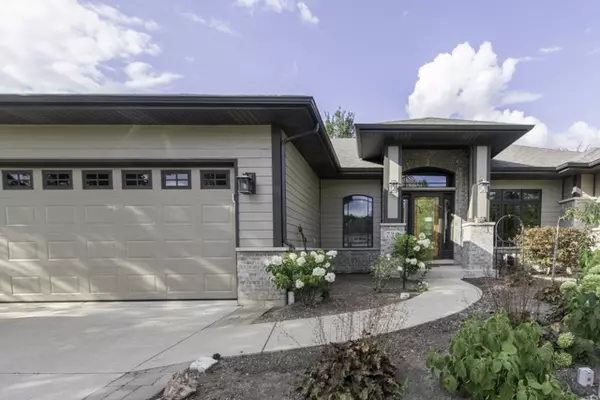$332,000
$339,900
2.3%For more information regarding the value of a property, please contact us for a free consultation.
730 Friar DR Aurora, IL 60505
3 Beds
3 Baths
2,053 SqFt
Key Details
Sold Price $332,000
Property Type Single Family Home
Sub Type Detached Single
Listing Status Sold
Purchase Type For Sale
Square Footage 2,053 sqft
Price per Sqft $161
Subdivision Linden Grove
MLS Listing ID 10496553
Sold Date 11/04/19
Style Ranch
Bedrooms 3
Full Baths 3
HOA Fees $20/ann
Year Built 2005
Annual Tax Amount $8,169
Tax Year 2018
Lot Size 0.256 Acres
Lot Dimensions 131 X 85
Property Description
BEAUTIFUL and freshly painted, with an Open Floor Plan this home is a great opportunity for ranch living. A spacious gourmet kitchen complete with S/S appliances including a Double Oven and a wonderful Island with Granite Counter tops! The Master Suite is complete with a Walk-In Closet,Luxury Bath w/ Double Sinks, Soaking Tub and Sep. Shower! Separate wing with 2 guest bedrooms. Finished Basement w/ 2nd Kitchen & 3rd full bathroom makes this home Perfect for Entertaining!Fenced Yard, landscaping, & stomped concrete patio round out the space. Exterior of home was painted this summer. New roof & gutters (2019).
Location
State IL
County Kane
Area Aurora / Eola
Rooms
Basement Full
Interior
Interior Features Bar-Wet, First Floor Bedroom, In-Law Arrangement, First Floor Laundry, First Floor Full Bath
Heating Natural Gas, Forced Air
Cooling Central Air
Fireplaces Number 2
Fireplaces Type Double Sided, Attached Fireplace Doors/Screen, Gas Log, Gas Starter
Equipment Humidifier, CO Detectors, Ceiling Fan(s), Sump Pump, Sprinkler-Lawn
Fireplace Y
Appliance Double Oven, Range, Microwave, Dishwasher, Refrigerator, Disposal
Exterior
Exterior Feature Patio
Parking Features Attached
Garage Spaces 2.5
Building
Lot Description Fenced Yard
Sewer Public Sewer
Water Public
New Construction false
Schools
Elementary Schools Nicholas A Hermes Elementary Sch
Middle Schools C F Simmons Middle School
High Schools East High School
School District 131 , 131, 131
Others
HOA Fee Include Insurance
Ownership Fee Simple w/ HO Assn.
Special Listing Condition None
Read Less
Want to know what your home might be worth? Contact us for a FREE valuation!

Our team is ready to help you sell your home for the highest possible price ASAP

© 2025 Listings courtesy of MRED as distributed by MLS GRID. All Rights Reserved.
Bought with Amy Fichtel Schwartz • REMAX Town & Country





