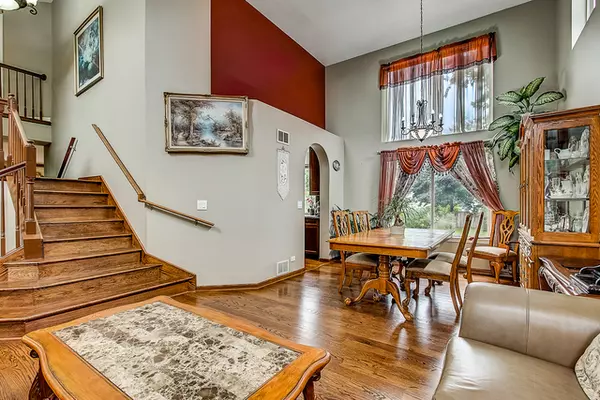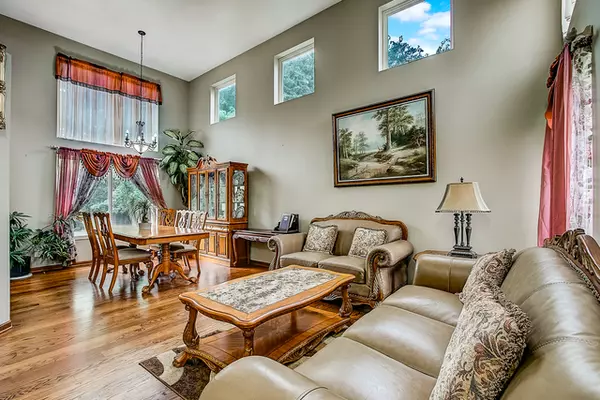$293,000
$312,500
6.2%For more information regarding the value of a property, please contact us for a free consultation.
819 Sierra PL Gurnee, IL 60031
4 Beds
2.5 Baths
2,723 SqFt
Key Details
Sold Price $293,000
Property Type Single Family Home
Sub Type Detached Single
Listing Status Sold
Purchase Type For Sale
Square Footage 2,723 sqft
Price per Sqft $107
Subdivision Ravinia Woods
MLS Listing ID 10492942
Sold Date 02/07/20
Bedrooms 4
Full Baths 2
Half Baths 1
HOA Fees $10/ann
Year Built 1997
Annual Tax Amount $9,277
Tax Year 2018
Lot Size 0.270 Acres
Lot Dimensions 18X33X22X138X20X61
Property Description
Motivated Seller! Sunny 4 bed/2.1 bath home with gleaming hardwood floors located on a cul-de-sac in desirable Ravinia Woods. Main entry leads into a gracious living/dining room with soaring 2 story ceilings. Recently updated kitchen features stainless steel appliances, loads of cabinetry and sliders opening onto a NEW patio. Kitchen flows seamlessly into an expansive family room with fireplace, perfect for family gathering. Main level also includes an office and a large bonus room with new hardwood floors which can be used for a playroom, craft room, study space or large home office. Beautiful master en-suite with walk-in closet, separate shower and soaking tub. 3 spacious bedrooms with updated bathroom complete the second floor. Basement is finished for additional recreation space. Stunning and quiet backyard is tree lined offering plenty of privacy. Recent home updates include: Roof, Siding, Kitchen Cabinets and Appliances, Hardwood Floors, Paint, Bathroom Vanities, Patio, and Furnace. Bring us an offer!!
Location
State IL
County Lake
Area Gurnee
Rooms
Basement Partial
Interior
Interior Features Vaulted/Cathedral Ceilings, Hardwood Floors, First Floor Laundry, Walk-In Closet(s)
Heating Natural Gas, Forced Air
Cooling Central Air
Fireplaces Number 1
Fireplaces Type Gas Log, Gas Starter
Equipment Fan-Whole House, Sump Pump, Backup Sump Pump;
Fireplace Y
Appliance Range, Microwave, Dishwasher, Refrigerator, Freezer, Washer, Dryer, Disposal
Laundry Gas Dryer Hookup
Exterior
Exterior Feature Patio, Porch, Brick Paver Patio, Storms/Screens, Outdoor Grill
Parking Features Attached
Garage Spaces 2.0
Community Features Park, Curbs, Sidewalks, Street Lights, Street Paved
Roof Type Asphalt
Building
Lot Description Cul-De-Sac
Sewer Public Sewer
Water Lake Michigan
New Construction false
Schools
Elementary Schools Woodland Elementary School
Middle Schools Woodland Jr High School
High Schools Warren Township High School
School District 50 , 50, 121
Others
HOA Fee Include Pool
Ownership Fee Simple w/ HO Assn.
Special Listing Condition None
Read Less
Want to know what your home might be worth? Contact us for a FREE valuation!

Our team is ready to help you sell your home for the highest possible price ASAP

© 2025 Listings courtesy of MRED as distributed by MLS GRID. All Rights Reserved.
Bought with Kaiser Sayed • Park Shore Realty Inc.





