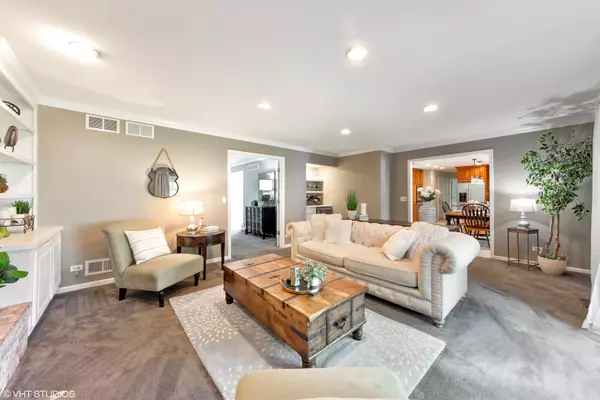$526,500
$539,925
2.5%For more information regarding the value of a property, please contact us for a free consultation.
2162 N Charter Point DR Arlington Heights, IL 60004
5 Beds
3.5 Baths
3,112 SqFt
Key Details
Sold Price $526,500
Property Type Single Family Home
Sub Type Detached Single
Listing Status Sold
Purchase Type For Sale
Square Footage 3,112 sqft
Price per Sqft $169
Subdivision Lake Arlington Towne
MLS Listing ID 10506165
Sold Date 11/15/19
Style Colonial
Bedrooms 5
Full Baths 3
Half Baths 1
HOA Fees $34/ann
Year Built 1987
Annual Tax Amount $13,424
Tax Year 2018
Lot Size 9,700 Sqft
Lot Dimensions 71X125X95X125
Property Description
This expansive two story colonial has been updated to perfection! Fully appointed floor plan boasting: custom tailored kitchen hosting handcrafted cabinetry, granite countertops, stainless steel appliances, island and adjoining eating area. Spacious family room accented by built-ins, serving station with beverage cooler and fireplace. Two story entryway, formal dining room, sun soaked living room, first floor office and laundry room. Luxe master offers designer ensuite bathroom with dual vanities, free standing tub, walk-in shower and his/hers closets. Full finished basement offers recreation room, game area, full bath and plenty of storage. Private backyard with oversized patio and professionally landscaped grounds. Amazing location: close to Lake Arlington, pool, parks, shopping and transportation. Clubhouse to include neighborhood pool, tennis courts, party facility and so much more!
Location
State IL
County Cook
Area Arlington Heights
Rooms
Basement Full
Interior
Interior Features Hardwood Floors, First Floor Laundry, Built-in Features, Walk-In Closet(s)
Heating Natural Gas, Forced Air
Cooling Central Air
Fireplaces Number 1
Fireplace Y
Appliance Double Oven, Microwave, Dishwasher, Refrigerator, Washer, Dryer, Disposal, Stainless Steel Appliance(s), Wine Refrigerator, Cooktop
Exterior
Exterior Feature Patio
Garage Attached
Garage Spaces 2.5
Community Features Clubhouse, Pool, Tennis Courts, Sidewalks
Waterfront false
Roof Type Asphalt
Building
Lot Description Landscaped
Sewer Public Sewer
Water Public
New Construction false
Schools
Elementary Schools Anne Sullivan Elementary School
Middle Schools Macarthur Middle School
High Schools Wheeling High School
School District 23 , 23, 214
Others
HOA Fee Include Clubhouse,Exercise Facilities,Pool
Ownership Fee Simple w/ HO Assn.
Special Listing Condition None
Read Less
Want to know what your home might be worth? Contact us for a FREE valuation!

Our team is ready to help you sell your home for the highest possible price ASAP

© 2024 Listings courtesy of MRED as distributed by MLS GRID. All Rights Reserved.
Bought with Marco Amidei • RE/MAX Suburban






