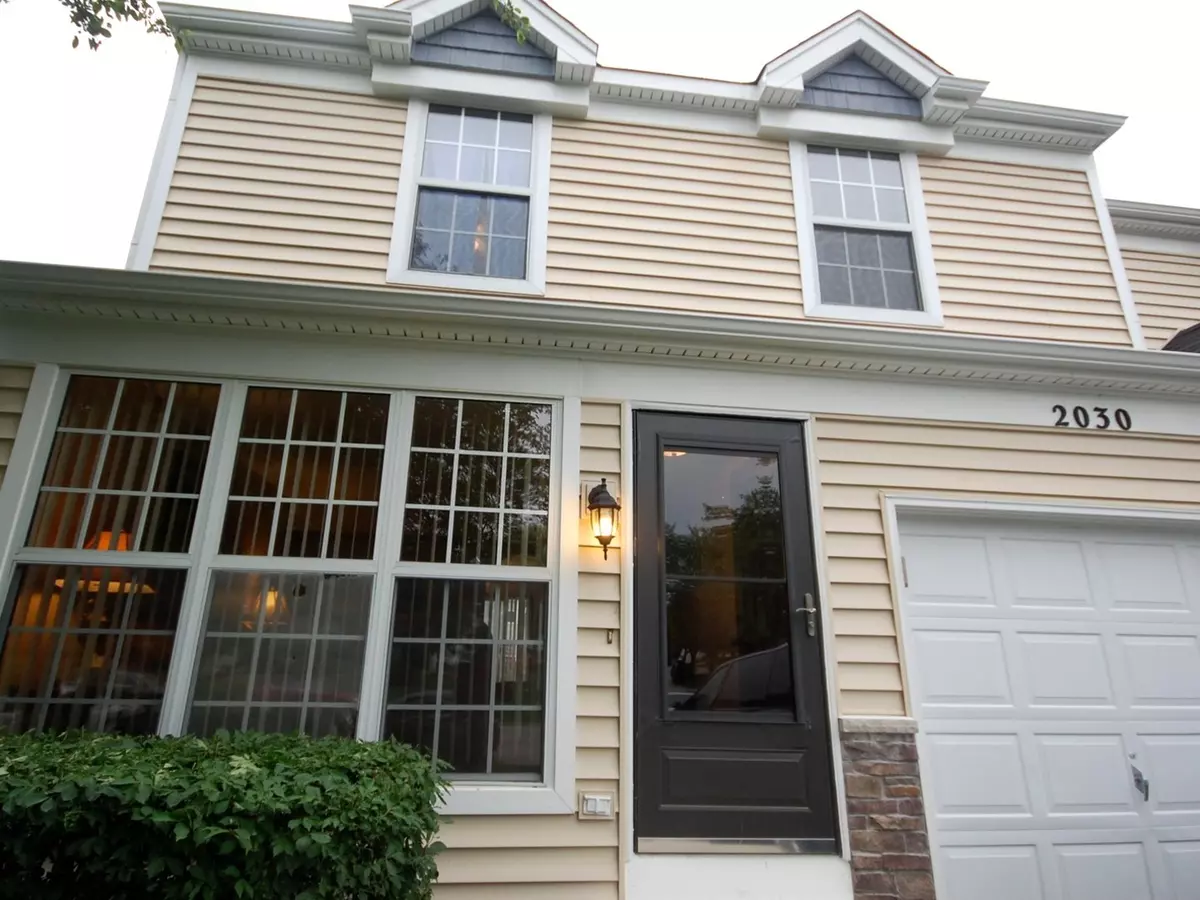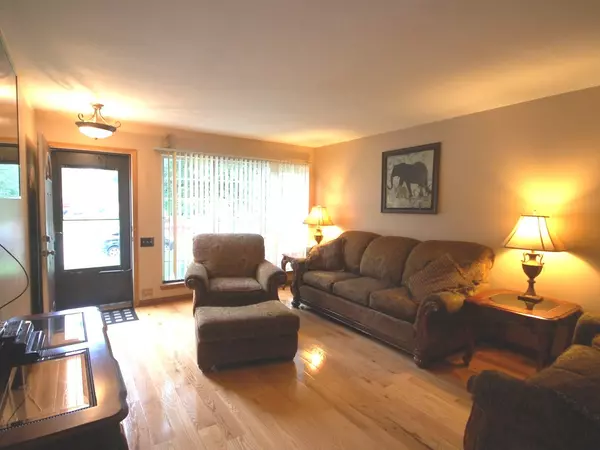$158,000
$154,700
2.1%For more information regarding the value of a property, please contact us for a free consultation.
2030 College Green DR Elgin, IL 60123
3 Beds
2.5 Baths
1,446 SqFt
Key Details
Sold Price $158,000
Property Type Townhouse
Sub Type Townhouse-2 Story
Listing Status Sold
Purchase Type For Sale
Square Footage 1,446 sqft
Price per Sqft $109
Subdivision College Green
MLS Listing ID 09995614
Sold Date 05/10/19
Bedrooms 3
Full Baths 2
Half Baths 1
HOA Fees $150/mo
Year Built 1991
Annual Tax Amount $3,771
Tax Year 2017
Lot Dimensions 116 X 36
Property Description
Fantastic 3 bedroom, end unit in College Green with basement! Step into your new living room with hardwood floor and arched doorway. The updated chefs kitchen boasts granite counter-tops, breakfast bar, and garden window sill. Plus a newer stainless steel dishwasher, 5 burner stove, slow close cabinets/drawers, and hardwood floor. The over-sized patio door, in the dining area, opens to a lovely deck overlooking the open common area and a walking path leading to the park a short walk away. The master suite offers a private second floor balcony where you can sit back, enjoy the breeze and relax. All the bathrooms have been updated! The master bath offers two separate sinks and a walk-in shower. Check out those bedroom sizes! The finished basement offers even more additional living space. Plus there plenty of storage room. New siding and roof 2017. Short sale being sold "as-is" but there is a lot to love about this unit. EZ expressway access. Near Randall Road and ECC.
Location
State IL
County Kane
Area Elgin
Rooms
Basement Full
Interior
Interior Features Hardwood Floors, First Floor Laundry, Laundry Hook-Up in Unit
Heating Natural Gas
Cooling Central Air
Fireplace N
Appliance Range, Dishwasher, Washer, Dryer
Exterior
Exterior Feature Balcony, Deck
Parking Features Attached
Garage Spaces 1.0
Roof Type Asphalt
Building
Story 2
Sewer Public Sewer
Water Public
New Construction false
Schools
School District 46 , 46, 46
Others
HOA Fee Include Insurance,Lawn Care,Scavenger,Snow Removal
Ownership Fee Simple w/ HO Assn.
Special Listing Condition Short Sale
Pets Allowed Cats OK, Dogs OK
Read Less
Want to know what your home might be worth? Contact us for a FREE valuation!

Our team is ready to help you sell your home for the highest possible price ASAP

© 2025 Listings courtesy of MRED as distributed by MLS GRID. All Rights Reserved.
Bought with Israel Ballesteros • REMAX Horizon





