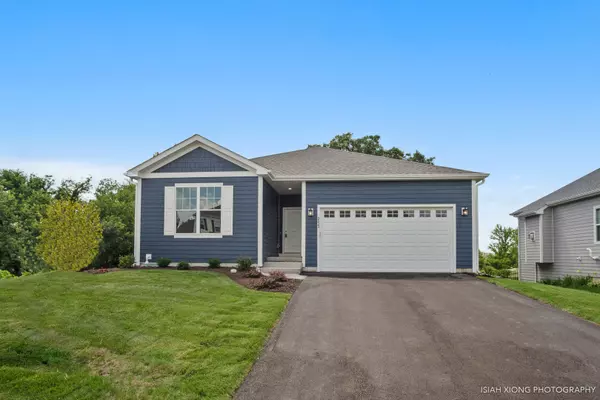$314,900
$314,900
For more information regarding the value of a property, please contact us for a free consultation.
3523 Gallant Fox DR Elgin, IL 60124
3 Beds
2 Baths
1,763 SqFt
Key Details
Sold Price $314,900
Property Type Single Family Home
Sub Type Detached Single
Listing Status Sold
Purchase Type For Sale
Square Footage 1,763 sqft
Price per Sqft $178
Subdivision Highland Woods
MLS Listing ID 10479876
Sold Date 12/05/19
Style Ranch
Bedrooms 3
Full Baths 2
HOA Fees $49/mo
Year Built 2019
Tax Year 2018
Lot Size 0.254 Acres
Lot Dimensions 21X45X160X65X179
Property Description
BRAND NEW CONSTRUCTION! JUST FINISHED! Finney Homes presents the very popular Abigail model. A 1,763sf 3 bedroom / 2 bath ranch home in the highly desirable Highland Woods subdivision. This contemporary ranch home includes our gold-level package with a walkout basement, treated deck, and exterior James Hardie siding. The split-bedroom layout features an open living space with vaulted great room, hardwood floors, granite counter tops, and beautiful gray cabinetry. Also included are energy-efficient features such as a 90% furnace, power vent hot water heater, and LED light fixtures. So many upgrades are included in this home! You have to see it! Don't forget to check out the 3D tour of this amazing home!
Location
State IL
County Kane
Area Elgin
Rooms
Basement Full, Walkout
Interior
Interior Features Hardwood Floors, First Floor Bedroom, First Floor Laundry, First Floor Full Bath, Walk-In Closet(s)
Heating Natural Gas, Forced Air
Cooling Central Air
Equipment TV-Cable, CO Detectors, Sump Pump, Air Exchanger, Radon Mitigation System
Fireplace N
Appliance Range, Microwave, Dishwasher
Exterior
Exterior Feature Deck
Parking Features Attached
Garage Spaces 2.0
Community Features Clubhouse, Pool, Sidewalks, Street Lights, Street Paved
Roof Type Asphalt
Building
Foundation Yes
Sewer Public Sewer
Water Public
New Construction true
Schools
Elementary Schools Country Trails Elementary School
Middle Schools Prairie Knolls Middle School
High Schools Central High School
School District 301 , 301, 301
Others
HOA Fee Include Clubhouse,Exercise Facilities,Pool
Ownership Fee Simple w/ HO Assn.
Special Listing Condition None
Read Less
Want to know what your home might be worth? Contact us for a FREE valuation!

Our team is ready to help you sell your home for the highest possible price ASAP

© 2025 Listings courtesy of MRED as distributed by MLS GRID. All Rights Reserved.
Bought with Matthew Lysien • Suburban Life Realty, Ltd





