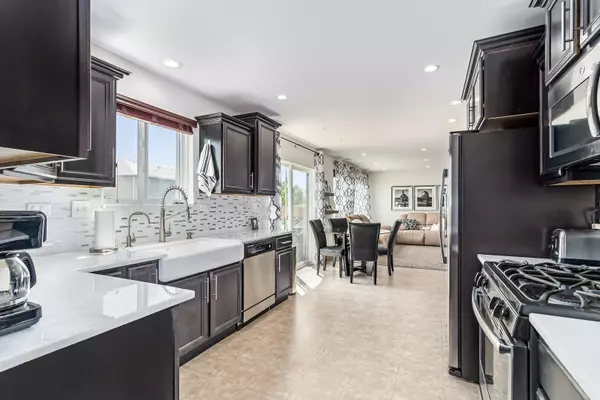$255,500
$255,000
0.2%For more information regarding the value of a property, please contact us for a free consultation.
1365 Broadland DR Pingree Grove, IL 60140
3 Beds
2.5 Baths
2,128 SqFt
Key Details
Sold Price $255,500
Property Type Single Family Home
Sub Type Detached Single
Listing Status Sold
Purchase Type For Sale
Square Footage 2,128 sqft
Price per Sqft $120
Subdivision Cambridge Lakes
MLS Listing ID 10481225
Sold Date 09/23/19
Style Colonial
Bedrooms 3
Full Baths 2
Half Baths 1
HOA Fees $78/mo
Year Built 2014
Annual Tax Amount $7,594
Tax Year 2017
Lot Size 6,655 Sqft
Lot Dimensions 122X55X121X54
Property Description
Enjoy all that Cambridge Lakes has to offer in this AMAZING Clearview model and take advantage of the owners impecable taste throughout the home! The kitchen has been nicely upgraded to feature ebony cabinets with crown molding, QUARTZITE counters, glass backsplash, can lighting, a FARMHOUSE SINK and stainless steel appliances not to mention the walk-in pantry! The kitchen and family room flow together seemlessly for great entertaining and/or family time! The living area is a perfect flex area for a formal living room or an extended dining area! Upstairs the oversized master suite offers dual sinks and large walk-in-closet! Two nicely sized bedrooms with walk-in-closets and a great loft make for all the room you need along with a convenient 2nd floor laundry room! The extended brick paver patio with gas firepit will blow you away! Don't wait to see this one!!
Location
State IL
County Kane
Area Hampshire / Pingree Grove
Rooms
Basement None
Interior
Interior Features Second Floor Laundry, Walk-In Closet(s)
Heating Natural Gas, Forced Air
Cooling Central Air
Equipment Ceiling Fan(s)
Fireplace N
Appliance Range, Microwave, Dishwasher, Refrigerator, Washer, Dryer, Disposal
Exterior
Exterior Feature Patio, Porch, Brick Paver Patio, Fire Pit
Garage Attached
Garage Spaces 2.0
Community Features Clubhouse, Pool, Sidewalks, Street Lights
Waterfront false
Roof Type Asphalt
Building
Lot Description Cul-De-Sac
Sewer Public Sewer
Water Public
New Construction false
Schools
Elementary Schools Gary Wright Elementary School
Middle Schools Hampshire Middle School
High Schools Hampshire High School
School District 300 , 300, 300
Others
HOA Fee Include Clubhouse,Exercise Facilities,Pool
Ownership Fee Simple w/ HO Assn.
Special Listing Condition None
Read Less
Want to know what your home might be worth? Contact us for a FREE valuation!

Our team is ready to help you sell your home for the highest possible price ASAP

© 2024 Listings courtesy of MRED as distributed by MLS GRID. All Rights Reserved.
Bought with Jonathan Berndt • Coldwell Banker The Real Estate Group






