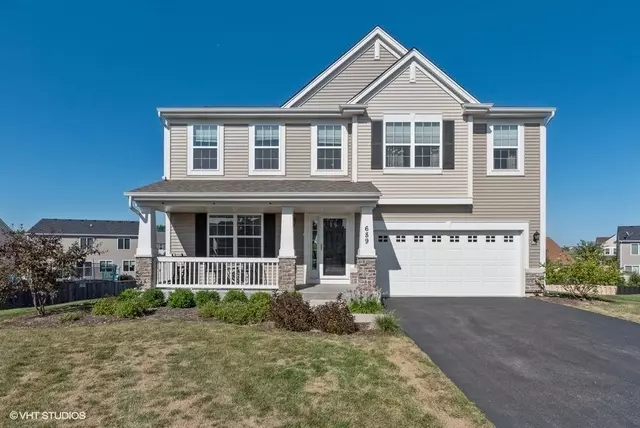$278,000
$275,000
1.1%For more information regarding the value of a property, please contact us for a free consultation.
689 Brighton CIR Pingree Grove, IL 60140
3 Beds
2.5 Baths
2,428 SqFt
Key Details
Sold Price $278,000
Property Type Single Family Home
Sub Type Detached Single
Listing Status Sold
Purchase Type For Sale
Square Footage 2,428 sqft
Price per Sqft $114
Subdivision Cambridge Lakes
MLS Listing ID 10479884
Sold Date 09/27/19
Bedrooms 3
Full Baths 2
Half Baths 1
HOA Fees $78/mo
Year Built 2016
Annual Tax Amount $8,493
Tax Year 2018
Lot Size 9,430 Sqft
Lot Dimensions 35 X 122
Property Description
***Multiple Offers, highest and best due 8/13/19 by 6pm. ***Cambridge Lakes Grandview model boasts, open-concept, spacious 3 bedroom floor plan offering 2.5 baths, 2-car garage, enhanced master suite with luxury master bath, fenced yard with Trex deck, full walkout basement, and more! Immense kitchen with expansive island, can lighting, stainless-steel appliances, and crown moulding just off the family room- perfect for entertaining guests! Home has an enormous loft with potential to be 4th bedroom, convenient upstairs laundry, and a huge master bedroom with its own private luxury master bath featuring ceramic, double-bowl vanity, separate tub, and shower. 92% efficient furnace, 13 SEER air conditioning, and upgraded insulation. Come enjoy the lifestyle at Cambridge Lakes- clubhouse, pools, parks, walking trails, exercising, and more within this popular, growing community!
Location
State IL
County Kane
Area Hampshire / Pingree Grove
Rooms
Basement Full, Walkout
Interior
Interior Features Wood Laminate Floors, Second Floor Laundry
Heating Natural Gas, Forced Air
Cooling Central Air
Equipment TV-Cable, CO Detectors, Sump Pump
Fireplace N
Appliance Range, Microwave, Dishwasher, Refrigerator, Washer, Dryer, Stainless Steel Appliance(s)
Exterior
Exterior Feature Deck, Porch
Garage Attached
Garage Spaces 2.0
Community Features Clubhouse, Pool, Sidewalks, Street Lights
Waterfront false
Roof Type Asphalt
Building
Lot Description Fenced Yard
Sewer Public Sewer
Water Public
New Construction false
Schools
Elementary Schools Gary Wright Elementary School
Middle Schools Hampshire Middle School
High Schools Hampshire High School
School District 300 , 300, 300
Others
HOA Fee Include Insurance,Clubhouse,Exercise Facilities,Pool
Ownership Fee Simple w/ HO Assn.
Special Listing Condition None
Read Less
Want to know what your home might be worth? Contact us for a FREE valuation!

Our team is ready to help you sell your home for the highest possible price ASAP

© 2024 Listings courtesy of MRED as distributed by MLS GRID. All Rights Reserved.
Bought with Andrew Stoll • Stoll Real Estate






