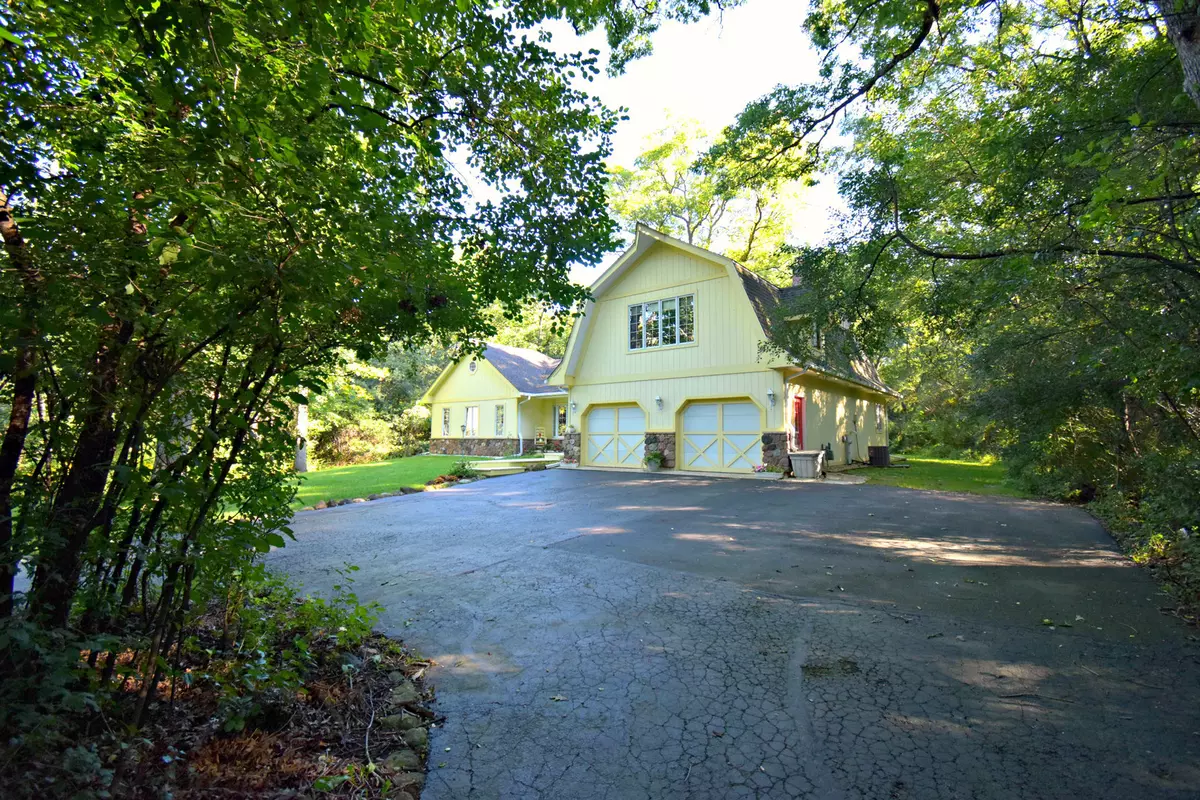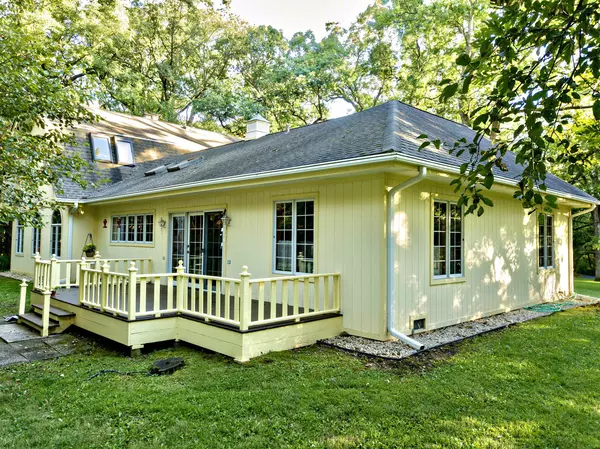$320,000
$329,900
3.0%For more information regarding the value of a property, please contact us for a free consultation.
418 Marawood DR Woodstock, IL 60098
3 Beds
2 Baths
2,831 SqFt
Key Details
Sold Price $320,000
Property Type Single Family Home
Sub Type Detached Single
Listing Status Sold
Purchase Type For Sale
Square Footage 2,831 sqft
Price per Sqft $113
Subdivision Marawood Estates
MLS Listing ID 10510453
Sold Date 01/03/20
Style Other
Bedrooms 3
Full Baths 2
Year Built 1986
Annual Tax Amount $5,536
Tax Year 2018
Lot Size 2.010 Acres
Lot Dimensions 270 X 478 X 102 X 465
Property Description
Secluded & Scenic, this heavily wooded (minimal mowing) property has the artistic & winding circle drive that I've always dreamed of. Simply GORGEOUS property with a true CUSTOM BUILT Beauty. 500 sq ft Detached WORKSHOP is the perfect place for your HOBBIES - picture CARS, Arts & Crafts or WOODWORKING galore! This HAPPY Home is FULL of SUNLIGHT & features an EXCEPTIONAL kitchen with LOADS of Counter Space, SKYLIGHT & a WALL of WINDOWS to the Yard. Generously sized Dining Room & living space. VOLUME ceiling in the Family / FUN ROOM! Hardwood Flooring, Beams, Built-in Cabinetry, Fireplace & FUN - all included! Master Bedroom Suite is the BEST of ALL! Hardwood Flooring throughout, FULL Master Bath & Sitting Room,Nursery or Office space - you decide! WORKSHOP would fit multiple cars, Storage LOFT upstairs, Drywalled, INSULATED & with Electrical service. UPDATES include: '06 Roof, '15 Lennox Furnace, '14 Central Air, '16 Hot Water Heater & Leafguard Gutters. 2x6 Construction - means a better build! FENCES ALLOWED! So much to LOVE here! Come for a visit & explore the possibilities!
Location
State IL
County Mc Henry
Area Bull Valley / Greenwood / Woodstock
Rooms
Basement Partial
Interior
Interior Features Vaulted/Cathedral Ceilings, Skylight(s), Hardwood Floors, First Floor Bedroom, First Floor Full Bath, Walk-In Closet(s)
Heating Natural Gas, Forced Air
Cooling Central Air
Fireplaces Number 2
Fireplaces Type Wood Burning, Gas Starter
Equipment Water-Softener Rented, Central Vacuum, CO Detectors
Fireplace Y
Appliance Range, Refrigerator, Washer, Dryer, Cooktop, Water Softener Rented
Exterior
Exterior Feature Deck, Porch, Workshop
Parking Features Attached
Garage Spaces 4.0
Community Features Street Lights, Street Paved
Roof Type Asphalt
Building
Lot Description Irregular Lot, Mature Trees
Sewer Septic-Private
Water Private Well
New Construction false
Schools
Elementary Schools Westwood Elementary School
Middle Schools Creekside Middle School
High Schools Woodstock High School
School District 200 , 200, 200
Others
HOA Fee Include None
Ownership Fee Simple
Special Listing Condition None
Read Less
Want to know what your home might be worth? Contact us for a FREE valuation!

Our team is ready to help you sell your home for the highest possible price ASAP

© 2025 Listings courtesy of MRED as distributed by MLS GRID. All Rights Reserved.
Bought with Bonnie Paice • Coldwell Banker Residential





