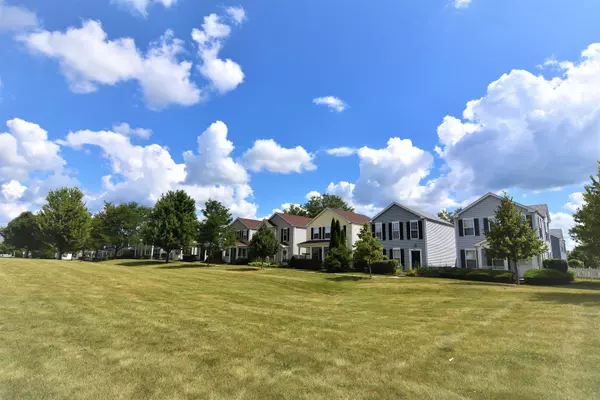$142,000
$150,000
5.3%For more information regarding the value of a property, please contact us for a free consultation.
956 Four Seasons BLVD Aurora, IL 60504
2 Beds
1.5 Baths
1,288 SqFt
Key Details
Sold Price $142,000
Property Type Single Family Home
Sub Type Detached Single
Listing Status Sold
Purchase Type For Sale
Square Footage 1,288 sqft
Price per Sqft $110
Subdivision Hometown
MLS Listing ID 10485947
Sold Date 11/06/19
Bedrooms 2
Full Baths 1
Half Baths 1
HOA Fees $253/mo
Year Built 1999
Annual Tax Amount $3,012
Tax Year 2018
Lot Dimensions COMMON
Property Description
Charming, well maintained townhome. Perfect for a starter house or young family. Beautiful bay window in family room provides plenty of light and a view of the park across the street. Spacious kitchen with eat in area is perfect for enjoying your morning coffee or gathering around the table for a family dinner. The fenced in back area with deck provides a private outdoor retreat. Two good sized bedrooms and a bathroom upstairs with a loft that can be used for an office or playroom. Master bedroom has another stunning bay window and large walk in closet. Newer laminate floors in the living room and new roof 2017. One year home warranty included. So many wonderful features you really must see it yourself! Schedule a tour today. This one won't last long.
Location
State IL
County Kane
Area Aurora / Eola
Rooms
Basement None
Interior
Interior Features Wood Laminate Floors, First Floor Laundry, Walk-In Closet(s)
Heating Natural Gas
Cooling Central Air
Fireplace N
Appliance Range, Microwave, Dishwasher, Refrigerator, Washer, Dryer, Disposal
Exterior
Exterior Feature Patio, Porch, Storms/Screens
Parking Features Attached
Garage Spaces 2.0
Community Features Sidewalks, Street Paved
Building
Sewer Public Sewer
Water Public
New Construction false
Schools
Elementary Schools Olney C Allen Elementary School
Middle Schools Henry W Cowherd Middle School
High Schools East High School
School District 131 , 131, 131
Others
HOA Fee Include Water,Insurance,Exterior Maintenance,Lawn Care,Snow Removal
Ownership Condo
Special Listing Condition Home Warranty
Read Less
Want to know what your home might be worth? Contact us for a FREE valuation!

Our team is ready to help you sell your home for the highest possible price ASAP

© 2025 Listings courtesy of MRED as distributed by MLS GRID. All Rights Reserved.
Bought with Matthew Lysien • Suburban Life Realty, Ltd





