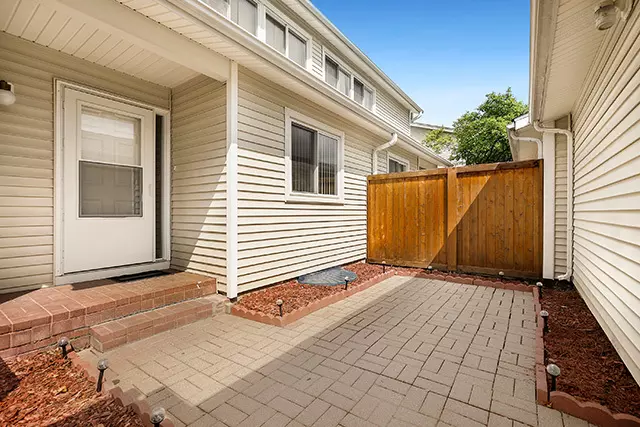$267,000
$290,000
7.9%For more information regarding the value of a property, please contact us for a free consultation.
412 Dogwood TER Buffalo Grove, IL 60089
3 Beds
2.5 Baths
2,163 SqFt
Key Details
Sold Price $267,000
Property Type Townhouse
Sub Type Townhouse-2 Story
Listing Status Sold
Purchase Type For Sale
Square Footage 2,163 sqft
Price per Sqft $123
Subdivision Ridgewood
MLS Listing ID 10478689
Sold Date 10/16/19
Bedrooms 3
Full Baths 2
Half Baths 1
HOA Fees $250/mo
Year Built 1976
Annual Tax Amount $6,048
Tax Year 2018
Lot Dimensions 22X101X22X101
Property Description
Move in ready spacious updated townhouse with top rated schools and privacy. True three bedrooms with full finished basement which offers plenty of entertainment/play space with storage. Central location with close proximity to everything Buffalo Grove has to offer plus nearby highway for work/travel. Backyard patio with partial privacy fence and green space is free from other townhouses or properties. Three completely renovated bathrooms with granite countertops and shower tower system in master bathroom Newer windows throughout and new windows in the basement to capture natural light. Recent updates includes kitchen appliances, washer/dryer, furnace, water heater, hardwood floors, sump pump with battery backup, smart thermostat, and the two car garage door. Bonus room main level provides additional living space for an office or guest bedroom.
Location
State IL
County Lake
Area Buffalo Grove
Rooms
Basement Full
Interior
Interior Features Hardwood Floors, Wood Laminate Floors
Heating Natural Gas
Cooling Central Air
Equipment TV-Cable, CO Detectors, Sump Pump, Backup Sump Pump;
Fireplace N
Appliance Range, Microwave, Dishwasher, Refrigerator, Washer, Dryer, Disposal, Stainless Steel Appliance(s)
Exterior
Exterior Feature Patio, Storms/Screens
Parking Features Detached
Garage Spaces 2.0
Amenities Available Park
Building
Story 2
Sewer Public Sewer
Water Public
New Construction false
Schools
Elementary Schools Earl Pritchett School
Middle Schools Aptakisic Junior High School
High Schools Adlai E Stevenson High School
School District 102 , 102, 125
Others
HOA Fee Include Insurance,Exterior Maintenance,Lawn Care,Scavenger,Snow Removal
Ownership Fee Simple w/ HO Assn.
Special Listing Condition None
Pets Allowed Cats OK, Dogs OK
Read Less
Want to know what your home might be worth? Contact us for a FREE valuation!

Our team is ready to help you sell your home for the highest possible price ASAP

© 2025 Listings courtesy of MRED as distributed by MLS GRID. All Rights Reserved.
Bought with Nancy Keogh • Redfin Corporation





