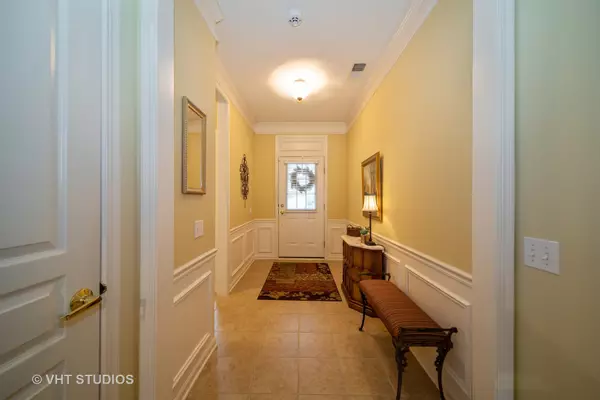$279,900
$279,900
For more information regarding the value of a property, please contact us for a free consultation.
2467 Harvest Vly Elgin, IL 60124
3 Beds
2 Baths
1,938 SqFt
Key Details
Sold Price $279,900
Property Type Single Family Home
Sub Type Detached Single
Listing Status Sold
Purchase Type For Sale
Square Footage 1,938 sqft
Price per Sqft $144
Subdivision Edgewater By Del Webb
MLS Listing ID 10497960
Sold Date 10/29/19
Style Ranch
Bedrooms 3
Full Baths 2
HOA Fees $208/mo
Year Built 2006
Annual Tax Amount $6,131
Tax Year 2018
Lot Size 7,174 Sqft
Lot Dimensions 65X133X46X126
Property Description
Beautiful "Wilmette" model with added Vaulted Sunroom with thermopile windows and screens (3 season room). Kitchen has 42" cabinets w/knobs. 8 can lights in ceiling. Pull out upper and lower drawers;Portable island will stay. Kit.has elec.outlet for fan; washer & dryer 3 yrs; HWH replaced;Extended Garage with insulated garage door, shelving, cabinets & plastic shelves stay. Built in workbench stays too; Upgraded lights in kitchen & dining room; Bay window in Master Bdrm; Window Sills thru-out;Closet in Bedroom #3; Tile floors in baths, foyer, and hallway; New Driveway Also! Edgewater takes care of the grass mowing, snow shoveling of driveway and to front door. Creekside Lodge has indoor and outdoor pool, hot tub, fitness center, billiard room, 2 new tennis, bocce courts, pickle ball, and so much more.One resident needs to be 55+, Edgewater is an Active Adult Community
Location
State IL
County Kane
Area Elgin
Rooms
Basement None
Interior
Interior Features First Floor Bedroom, First Floor Laundry, First Floor Full Bath, Walk-In Closet(s)
Heating Natural Gas, Forced Air
Cooling Central Air
Equipment Humidifier, TV-Cable, Ceiling Fan(s)
Fireplace N
Appliance Range, Microwave, Dishwasher, Refrigerator, Washer, Dryer, Disposal
Exterior
Exterior Feature Brick Paver Patio, Storms/Screens
Parking Features Attached
Garage Spaces 2.0
Community Features Clubhouse, Pool, Tennis Courts
Roof Type Asphalt
Building
Lot Description Landscaped
Sewer Public Sewer
Water Public
New Construction false
Schools
School District 46 , 46, 46
Others
HOA Fee Include Security,Clubhouse,Exercise Facilities,Pool,Lawn Care,Snow Removal
Ownership Fee Simple w/ HO Assn.
Special Listing Condition None
Read Less
Want to know what your home might be worth? Contact us for a FREE valuation!

Our team is ready to help you sell your home for the highest possible price ASAP

© 2025 Listings courtesy of MRED as distributed by MLS GRID. All Rights Reserved.
Bought with Barbara Youngs • Affordable Real Estate, Inc.





